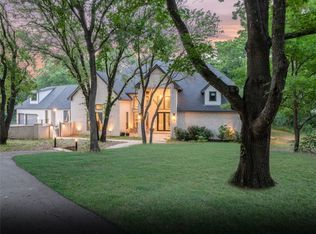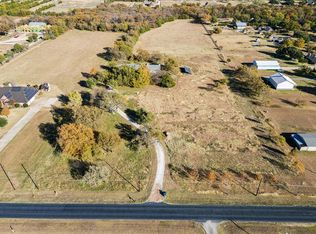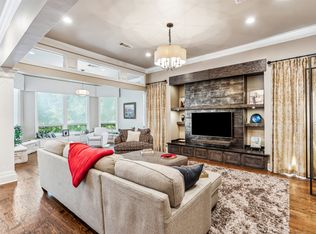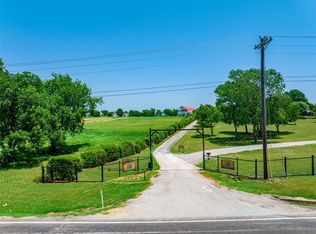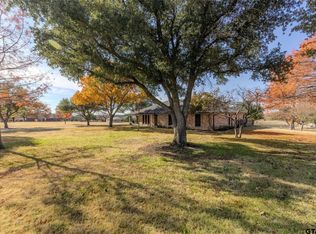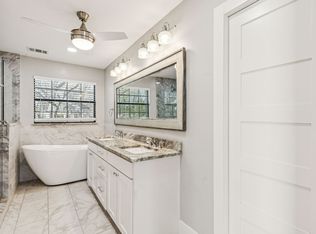Rare Opportunity! Imagine a Beautiful Home on a Hill overlooking 13 Ac, with a White Electric Gate. 2.7 Miles from Lake Lavon. Surrounded with homes that have Horses, Cattle, etc. One owner since 1973. 4 Tracts being sold as one property and totalling 13.26 acres. This is a 2 story home with 4 bedrooms, 3 full baths, 2 Car Attached Garage, and a 2 story barn. The home has updated kitchen and baths. Large Verandah off the Primary Bedroom upstairs. Kitchen has Two Convection Ovens. Large Laundry Room off Kitchen with storage closets. Attached Garage with 8x9 storage attached. The barn is unfinished and plumbed for water and electricity, but not connected. The upstairs of the barn has great potential. It could be finished out to be a fabulous guest house. The barn has 2 Double Car Garage Doors and a concrete floor. City Water and Septic System. 2 Water Heaters (Hall & Garage), HVAC (Downstairs 2011, Upstairs 2020), Replaced Handler 2023, Septic Pumped in 2011. Room for a Pool and Pond in the back. Must See!
For sale
$3,749,999
216 McMillen Rd, Lucas, TX 75002
4beds
3,653sqft
Est.:
Single Family Residence
Built in 1973
13.26 Acres Lot
$-- Zestimate®
$1,027/sqft
$-- HOA
What's special
White electric gateUpdated kitchen
- 3 days |
- 583 |
- 5 |
Likely to sell faster than
Zillow last checked: 8 hours ago
Listing updated: February 04, 2026 at 12:11am
Listed by:
Paula Guthrie 0340889 888-455-6040,
Fathom Realty LLC 888-455-6040
Source: NTREIS,MLS#: 21169808
Tour with a local agent
Facts & features
Interior
Bedrooms & bathrooms
- Bedrooms: 4
- Bathrooms: 3
- Full bathrooms: 3
Primary bedroom
- Features: Sitting Area in Primary
- Level: Second
- Dimensions: 11 x 27
Bedroom
- Level: First
- Dimensions: 12 x 13
Bedroom
- Level: Second
- Dimensions: 11 x 15
Bedroom
- Level: Second
- Dimensions: 12 x 12
Primary bathroom
- Features: Built-in Features, Dual Sinks, En Suite Bathroom, Granite Counters, Garden Tub/Roman Tub, Linen Closet
- Level: Second
- Dimensions: 16 x 5
Dining room
- Level: First
- Dimensions: 12 x 15
Family room
- Features: Built-in Features, Fireplace
- Level: First
- Dimensions: 21 x 15
Other
- Features: Built-in Features, Double Vanity, Granite Counters, Jack and Jill Bath, Linen Closet
- Level: Second
- Dimensions: 15 x 6
Other
- Features: Built-in Features, Dual Sinks, Granite Counters, Separate Shower
- Level: First
- Dimensions: 9 x 8
Kitchen
- Features: Granite Counters
- Level: First
- Dimensions: 14 x 20
Living room
- Level: First
- Dimensions: 15 x 15
Office
- Features: Built-in Features
- Level: Second
- Dimensions: 13 x 13
Storage room
- Features: Built-in Features
- Level: First
- Dimensions: 8 x 9
Utility room
- Features: Built-in Features, Utility Sink
- Level: First
- Dimensions: 8 x 14
Heating
- Central, Electric
Cooling
- Central Air, Electric
Appliances
- Included: Convection Oven, Double Oven, Dishwasher, Electric Cooktop, Electric Water Heater, Disposal, Microwave, Refrigerator, Vented Exhaust Fan
Features
- Built-in Features, Eat-in Kitchen, Granite Counters, High Speed Internet, Kitchen Island, Paneling/Wainscoting, Cable TV, Walk-In Closet(s)
- Flooring: Carpet, Ceramic Tile, Hardwood, Marble
- Has basement: No
- Number of fireplaces: 1
- Fireplace features: Family Room, Wood Burning
Interior area
- Total interior livable area: 3,653 sqft
Video & virtual tour
Property
Parking
- Total spaces: 2
- Parking features: Circular Driveway, Door-Single, Electric Gate, Garage, Garage Door Opener, Gravel, Inside Entrance, Garage Faces Rear, Storage
- Attached garage spaces: 2
- Has uncovered spaces: Yes
Features
- Levels: Two
- Stories: 2
- Patio & porch: Covered
- Pool features: None
- Fencing: Vinyl
Lot
- Size: 13.26 Acres
- Features: Acreage, Cul-De-Sac, Pasture, Many Trees
- Residential vegetation: Partially Wooded
Details
- Additional structures: Barn(s), Stable(s)
- Parcel number: R653700102601
- Horses can be raised: Yes
Construction
Type & style
- Home type: SingleFamily
- Architectural style: Colonial,Detached
- Property subtype: Single Family Residence
Materials
- Brick
- Foundation: Pillar/Post/Pier
- Roof: Composition
Condition
- Year built: 1973
Utilities & green energy
- Sewer: Septic Tank
- Utilities for property: Electricity Connected, Septic Available, Cable Available
Community & HOA
Community
- Subdivision: McMillen Estates
HOA
- Has HOA: No
Location
- Region: Lucas
Financial & listing details
- Price per square foot: $1,027/sqft
- Tax assessed value: $1,160,000
- Annual tax amount: $17,388
- Date on market: 2/3/2026
- Cumulative days on market: 4 days
- Listing terms: Cash,Conventional
- Exclusions: Dishwasher, Fire Screen, Vermont Fireplace Insert
- Electric utility on property: Yes
- Road surface type: Gravel
Estimated market value
Not available
Estimated sales range
Not available
$3,936/mo
Price history
Price history
| Date | Event | Price |
|---|---|---|
| 2/4/2026 | Listed for sale | $3,749,999$1,027/sqft |
Source: NTREIS #21169808 Report a problem | ||
| 1/5/2026 | Listing removed | $3,749,999$1,027/sqft |
Source: NTREIS #20667127 Report a problem | ||
| 7/7/2024 | Listed for sale | $3,749,999$1,027/sqft |
Source: NTREIS #20667127 Report a problem | ||
| 6/25/2024 | Listing removed | $3,749,999$1,027/sqft |
Source: NTREIS #20356418 Report a problem | ||
| 11/10/2023 | Price change | $3,749,9990%$1,027/sqft |
Source: NTREIS #20356418 Report a problem | ||
Public tax history
Public tax history
| Year | Property taxes | Tax assessment |
|---|---|---|
| 2025 | -- | $1,024,456 +10% |
| 2024 | -- | $931,324 +10% |
| 2023 | $1,336 | $846,658 +19% |
Find assessor info on the county website
BuyAbility℠ payment
Est. payment
$24,036/mo
Principal & interest
$18318
Property taxes
$4406
Home insurance
$1312
Climate risks
Neighborhood: 75002
Nearby schools
GreatSchools rating
- 10/10Joe V Hart Elementary SchoolGrades: K-4Distance: 1.3 mi
- 9/10Willow Springs Middle SchoolGrades: 7-8Distance: 1.9 mi
- 9/10Lovejoy High SchoolGrades: 9-12Distance: 2.3 mi
Schools provided by the listing agent
- Elementary: Hart
- Middle: Willow Springs
- High: Lovejoy
- District: Lovejoy ISD
Source: NTREIS. This data may not be complete. We recommend contacting the local school district to confirm school assignments for this home.
Open to renting?
Browse rentals near this home.- Loading
- Loading
