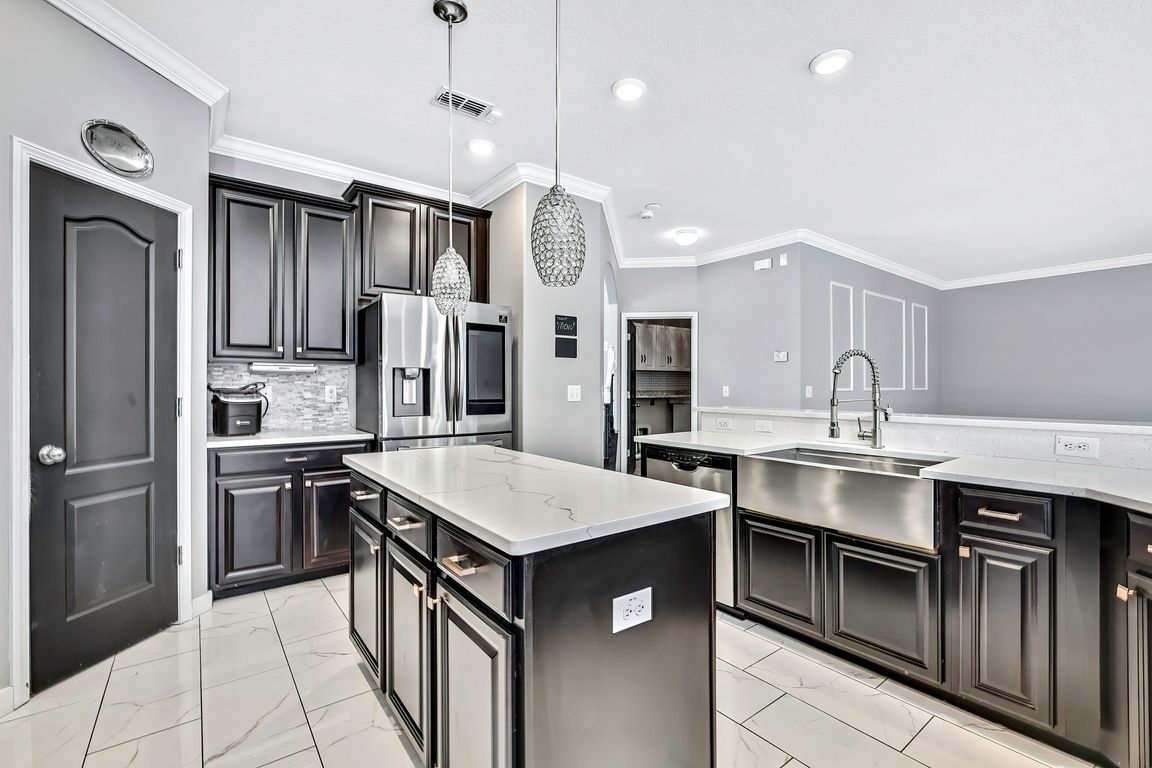
For sale
$599,900
7beds
4,250sqft
216 Orange Mill Ave, Ruskin, FL 33570
7beds
4,250sqft
Single family residence
Built in 2014
10,375 sqft
3 Attached garage spaces
$141 price/sqft
$56 monthly HOA fee
What's special
NEW Roof 2025! Situated in the GATED community of Spyglass at River Bend in Ruskin is a beautifully appointed 4,250 sq ft residence offering six bedrooms, a dedicated office, four full bathrooms, bonus room, and a spacious three-car garage with a tandem bay, all set along a serene pond view. Designed ...
- 4 days
- on Zillow |
- 616 |
- 57 |
Source: Stellar MLS,MLS#: TB8410250 Originating MLS: Suncoast Tampa
Originating MLS: Suncoast Tampa
Travel times
Living Room
Kitchen
Primary Bedroom
Zillow last checked: 7 hours ago
Listing updated: August 02, 2025 at 09:07am
Listing Provided by:
Jennifer Dobbs 813-389-2074,
MIHARA & ASSOCIATES INC. 813-960-2300
Source: Stellar MLS,MLS#: TB8410250 Originating MLS: Suncoast Tampa
Originating MLS: Suncoast Tampa

Facts & features
Interior
Bedrooms & bathrooms
- Bedrooms: 7
- Bathrooms: 4
- Full bathrooms: 4
Rooms
- Room types: Den/Library/Office, Family Room, Dining Room, Living Room
Primary bedroom
- Features: Walk-In Closet(s)
- Level: Second
Bedroom 2
- Features: Built-in Closet
- Level: First
Bedroom 3
- Features: Dual Closets
- Level: Second
Bedroom 4
- Features: Built-in Closet
- Level: Second
Bedroom 5
- Features: Built-in Closet
- Level: Second
Bonus room
- Features: No Closet
- Level: Second
Dining room
- Level: First
Family room
- Level: First
Kitchen
- Features: Pantry
- Level: First
Living room
- Level: First
Office
- Level: First
Heating
- Central
Cooling
- Central Air
Appliances
- Included: Dishwasher, Microwave, Range, Refrigerator
- Laundry: Electric Dryer Hookup, Inside, Laundry Room, Washer Hookup
Features
- Crown Molding, Eating Space In Kitchen, High Ceilings, Solid Surface Counters, Thermostat, Vaulted Ceiling(s), Walk-In Closet(s)
- Flooring: Carpet, Luxury Vinyl, Tile
- Doors: Outdoor Grill, Sliding Doors
- Has fireplace: No
- Common walls with other units/homes: Corner Unit
Interior area
- Total structure area: 4,616
- Total interior livable area: 4,250 sqft
Video & virtual tour
Property
Parking
- Total spaces: 3
- Parking features: Driveway, Tandem
- Attached garage spaces: 3
- Has uncovered spaces: Yes
Features
- Levels: Two
- Stories: 2
- Patio & porch: Covered, Front Porch, Porch, Screened
- Exterior features: Balcony, Irrigation System, Outdoor Grill
- Has private pool: Yes
- Pool features: In Ground, Screen Enclosure
- Has spa: Yes
- Spa features: Above Ground
- Has view: Yes
- View description: Water
- Water view: Water
Lot
- Size: 10,375 Square Feet
- Features: Corner Lot, Sidewalk
- Residential vegetation: Mature Landscaping
Details
- Parcel number: U20321987K00001500017.0
- Zoning: PD-MU
- Special conditions: None
Construction
Type & style
- Home type: SingleFamily
- Property subtype: Single Family Residence
Materials
- Block, Stucco
- Foundation: Slab
- Roof: Shingle
Condition
- New construction: No
- Year built: 2014
Details
- Builder name: Lennar
Utilities & green energy
- Sewer: Public Sewer
- Water: Public
- Utilities for property: Electricity Connected, Public, Sewer Connected, Water Connected
Community & HOA
Community
- Security: Gated Community
- Subdivision: SPYGLASS AT RIVER BEND
HOA
- Has HOA: Yes
- HOA fee: $56 monthly
- HOA name: Spyglass at River Bend - Vanguard
- HOA phone: 813-930-8036
- Second HOA name: River Bend Management
- Second HOA phone: 813-600-1100
- Pet fee: $0 monthly
Location
- Region: Ruskin
Financial & listing details
- Price per square foot: $141/sqft
- Tax assessed value: $359,851
- Annual tax amount: $4,377
- Date on market: 7/29/2025
- Listing terms: Cash,Conventional,FHA,VA Loan
- Ownership: Fee Simple
- Total actual rent: 0
- Electric utility on property: Yes
- Road surface type: Asphalt, Concrete