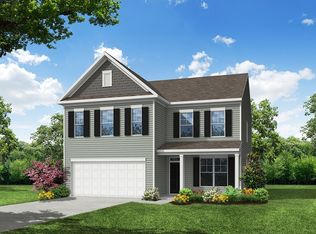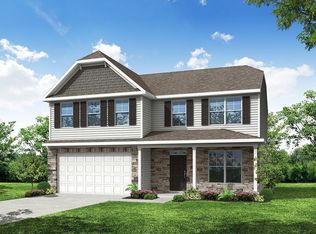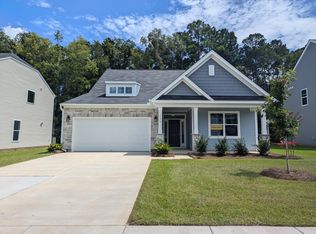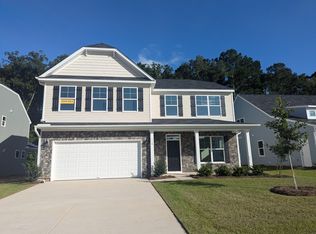Closed
$514,791
216 Palfrey Dr, Ridgeville, SC 29472
5beds
3,571sqft
Single Family Residence
Built in 2025
7,840.8 Square Feet Lot
$514,900 Zestimate®
$144/sqft
$3,719 Estimated rent
Home value
$514,900
$489,000 - $541,000
$3,719/mo
Zestimate® history
Loading...
Owner options
Explore your selling options
What's special
The Davidson is a two-story, five-bedroom, three-bath home with a formal living room, formal dining room, spacious family room, kitchen with island and pantry, separate breakfast area, and a first-floor guest suite with a full bath. The second floor features four bedrooms, including the primary suite, a hall bath, a large laundry room, and a loft area.Options available to personalize this home include an office with French doors in lieu of the formal living room, a first-floor powder room or additional closet, a designer kitchen option, an alternate kitchen layout with a separate butler's pantry, sunroom, screen porch or covered rear porch, luxury primary bath options, a Jack and Jill bath option, and an optional third floor with bedroom and full bath.
Zillow last checked: 8 hours ago
Listing updated: November 03, 2025 at 12:19pm
Listed by:
Eastwood Homes
Bought with:
Eastwood Homes
Source: CTMLS,MLS#: 25014593
Facts & features
Interior
Bedrooms & bathrooms
- Bedrooms: 5
- Bathrooms: 3
- Full bathrooms: 3
Heating
- Central, Electric, Heat Pump
Cooling
- Central Air
Appliances
- Laundry: Electric Dryer Hookup, Washer Hookup, Laundry Room
Features
- Ceiling - Smooth, High Ceilings, Kitchen Island, Walk-In Closet(s), Entrance Foyer, In-Law Floorplan, Pantry
- Flooring: Carpet, Ceramic Tile, Luxury Vinyl
- Number of fireplaces: 1
- Fireplace features: Family Room, Gas Log, One
Interior area
- Total structure area: 3,571
- Total interior livable area: 3,571 sqft
Property
Parking
- Total spaces: 2
- Parking features: Garage, Attached
- Attached garage spaces: 2
Features
- Levels: Three Or More
- Stories: 3
- Patio & porch: Front Porch
- Exterior features: Rain Gutters
- Waterfront features: Pond
Lot
- Size: 7,840 sqft
- Features: 0 - .5 Acre, Interior Lot
Details
- Special conditions: 10 Yr Warranty
Construction
Type & style
- Home type: SingleFamily
- Architectural style: Traditional
- Property subtype: Single Family Residence
Materials
- Vinyl Siding
- Foundation: Slab
- Roof: Asphalt
Condition
- New construction: Yes
- Year built: 2025
Details
- Warranty included: Yes
Utilities & green energy
- Sewer: Public Sewer
- Water: Public
- Utilities for property: Dorchester Cnty Water and Sewer Dept, Edisto Electric
Green energy
- Green verification: HERS Index Score
Community & neighborhood
Community
- Community features: Walk/Jog Trails
Location
- Region: Ridgeville
- Subdivision: Parker's Preserve
Other
Other facts
- Listing terms: Cash,Conventional,FHA,USDA Loan,VA Loan
Price history
| Date | Event | Price |
|---|---|---|
| 10/17/2025 | Sold | $514,791$144/sqft |
Source: | ||
| 5/27/2025 | Listed for sale | $514,791$144/sqft |
Source: | ||
Public tax history
Tax history is unavailable.
Neighborhood: 29472
Nearby schools
GreatSchools rating
- 9/10Beech Hill Elementary SchoolGrades: PK-5Distance: 4.4 mi
- 4/10Gregg Middle SchoolGrades: 6-8Distance: 4.9 mi
- 6/10Summerville High SchoolGrades: 9-12Distance: 4.9 mi
Schools provided by the listing agent
- Elementary: Sand Hill
- Middle: East Edisto
- High: Summerville
Source: CTMLS. This data may not be complete. We recommend contacting the local school district to confirm school assignments for this home.
Get a cash offer in 3 minutes
Find out how much your home could sell for in as little as 3 minutes with a no-obligation cash offer.
Estimated market value$514,900
Get a cash offer in 3 minutes
Find out how much your home could sell for in as little as 3 minutes with a no-obligation cash offer.
Estimated market value
$514,900



