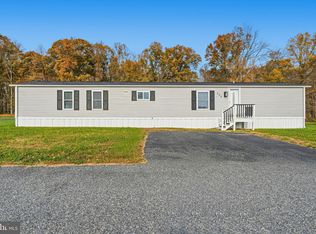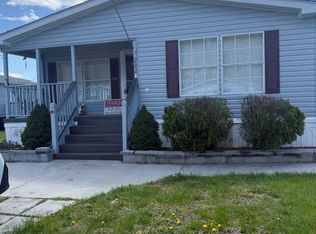Sold for $115,000
$115,000
216 Poclain Rd, Aberdeen, MD 21001
3beds
1,848sqft
Manufactured Home
Built in 1992
-- sqft lot
$117,300 Zestimate®
$62/sqft
$-- Estimated rent
Home value
$117,300
$108,000 - $127,000
Not available
Zestimate® history
Loading...
Owner options
Explore your selling options
What's special
Welcome to this beautifully upgraded and spacious double wide mobile home offering 1,848 square feet of comfort and charm. This 3-bedroom, 2-bath home is warm, inviting, and move-in ready, featuring newer carpet, crown molding, chair rail throughout, and all new lighting and fixtures. The stunning kitchen includes 42” upgraded white cabinets, stainless steel appliances, beveled edge countertops with seating, and plenty of cabinet and counter space. Enjoy a cozy electric fireplace in the living area, five ceiling fans for year-round comfort, a large laundry/mudroom, and an upgraded master bath along with an updated second full bath. Unique to this home are its three separate exit doors—front, side, and rear—all with screen doors. Concrete sidewalk access, offering convenience and flexibility. Additional highlights include a new Lennox HVAC system (inside and out)and a shed with a new roof, exterior upgrades, and built-in shelving. A 2-car parking pad adds off-street convenience, completing this well-maintained and thoughtfully enhanced property. Don’t miss your chance to own a home that truly stands out from the rest—schedule your tour today!
Zillow last checked: 8 hours ago
Listing updated: May 17, 2025 at 02:10am
Listed by:
Michelle Taylor 410-499-3760,
Realty Plus Associates
Bought with:
Anastasia Zivkovic, RSR006850
Cummings & Co. Realtors
Source: Bright MLS,MLS#: MDHR2041560
Facts & features
Interior
Bedrooms & bathrooms
- Bedrooms: 3
- Bathrooms: 2
- Full bathrooms: 2
- Main level bathrooms: 2
- Main level bedrooms: 3
Bedroom 2
- Level: Main
Bedroom 3
- Level: Main
Bathroom 1
- Level: Main
Bathroom 1
- Level: Main
Bathroom 2
- Level: Main
Family room
- Level: Main
Kitchen
- Level: Main
Laundry
- Level: Main
Living room
- Level: Main
Heating
- Heat Pump, Electric
Cooling
- Central Air, Ceiling Fan(s), Electric
Appliances
- Included: Microwave, Cooktop, Dishwasher, Dryer, Exhaust Fan, Ice Maker, Oven/Range - Electric, Washer, Refrigerator, Electric Water Heater
- Laundry: Dryer In Unit, Washer In Unit, Main Level, Laundry Room
Features
- Soaking Tub, Ceiling Fan(s), Chair Railings, Combination Kitchen/Dining, Combination Dining/Living, Crown Molding, Dining Area, Entry Level Bedroom, Open Floorplan, Kitchen Island, Pantry, Upgraded Countertops, Walk-In Closet(s)
- Flooring: Carpet
- Windows: Screens, Skylight(s), Window Treatments
- Has basement: No
- Number of fireplaces: 1
- Fireplace features: Electric
Interior area
- Total structure area: 1,848
- Total interior livable area: 1,848 sqft
- Finished area above ground: 1,848
Property
Parking
- Total spaces: 2
- Parking features: Driveway
- Uncovered spaces: 2
Accessibility
- Accessibility features: Other
Features
- Levels: One
- Stories: 1
- Patio & porch: Deck
- Pool features: None
Lot
- Features: Level, Rear Yard
Details
- Additional structures: Above Grade
- Parcel number: NO TAX RECORD
- Zoning: R
- Special conditions: Standard
Construction
Type & style
- Home type: MobileManufactured
- Architectural style: Other,Raised Ranch/Rambler
- Property subtype: Manufactured Home
Materials
- Other
Condition
- Excellent
- New construction: No
- Year built: 1992
Utilities & green energy
- Sewer: Public Sewer, Public Septic
- Water: Public
Community & neighborhood
Security
- Security features: Electric Alarm
Location
- Region: Aberdeen
- Subdivision: Bush River Manor
Other
Other facts
- Listing agreement: Exclusive Right To Sell
- Body type: Double Wide
- Listing terms: Cash,Conventional
- Ownership: Ground Rent
Price history
| Date | Event | Price |
|---|---|---|
| 5/16/2025 | Sold | $115,000+4.5%$62/sqft |
Source: | ||
| 4/21/2025 | Pending sale | $110,000$60/sqft |
Source: | ||
| 4/4/2025 | Listed for sale | $110,000$60/sqft |
Source: | ||
Public tax history
Tax history is unavailable.
Neighborhood: 21001
Nearby schools
GreatSchools rating
- 4/10G. Lisby Elementary At HillsdaleGrades: PK-5Distance: 4.3 mi
- 4/10Aberdeen Middle SchoolGrades: 6-8Distance: 5.4 mi
- 5/10Aberdeen High SchoolGrades: 9-12Distance: 5.3 mi
Schools provided by the listing agent
- District: Harford County Public Schools
Source: Bright MLS. This data may not be complete. We recommend contacting the local school district to confirm school assignments for this home.
Get a cash offer in 3 minutes
Find out how much your home could sell for in as little as 3 minutes with a no-obligation cash offer.
Estimated market value$117,300
Get a cash offer in 3 minutes
Find out how much your home could sell for in as little as 3 minutes with a no-obligation cash offer.
Estimated market value
$117,300


