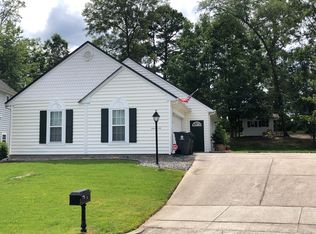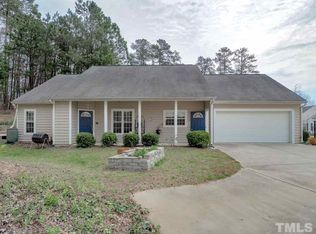BRAND NEW PREMIUM ENGINEERED FLOORING THRUOUT that looks just like wood, tankless water heater, new roof in 2017 & new A/C in 2018! This home is open and flowing, with an oversized 2-garage & everything on the main level! Kitchen has a gas range & SS appliances, wet bar, wine fridge & glass cabinets off the b'fast room! All BRs have large windows, and the master features vaulted ceiling, ceiling fan, walk-in closet & master bath w/ dual sink. Convenient Apex location! Cul-de-sac!! Not in HOA.
This property is off market, which means it's not currently listed for sale or rent on Zillow. This may be different from what's available on other websites or public sources.

