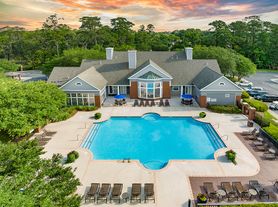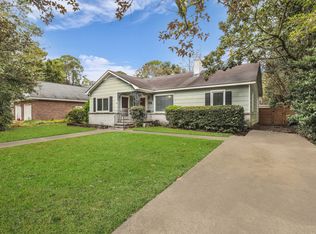**RENTAL LISTING: 216 Redan Dr, Savannah, GA 31410**
*NO HOA*
1. AVAILABILITY
Move-in Date: On or after Nov. 1st, 2025.
2. RENTAL TERMS
* The listed rental price is for the entire property.
* Preference is to rent the full property as one lease.
* However, it is acceptable for tenants who lease the entire property to arrange roommates, housemates, or sublease individual bedrooms if desired, as long as it is not used for short-term rentals such as Airbnb, and all arrangements are approved by the homeowner or property manager in compliance with city and county regulations.
* Renting by individual room directly from the landlord is possible as well.
3. FURNITURE
* Basic furniture and tools are provided.
* Additional items may be supplied upon request and negotiation.
* Furniture removal options are available (most bedroom furniture already removed).
* Some photos show the previous owner's furniture (bedding, mattress, etc.), but almost all of those items are gone. You are welcome to use any furniture currently on-site, or we can arrange removal if you prefer.
4. APPLICATION & VIEWING
* **Exterior
You are welcome to view the outside of the property anytime.
* **Interior
Requires completing screening questions or an application.
* If the rental website provides an application link, please use it. If no link is available, screening questions will be required first before an interior showing can be scheduled.
**Screening Questions
1. Why are you moving?
2. Credit score (if below 620, please explain).
3. Any evictions?
4. Any convictions?
5. Have you broken a rental agreement before?
6. What is your monthly income?
7. Any issues I should know before running a background check?
8. Planned move-in date?
9. Can you pay rent on time?
5. NEIGHBORHOOD DESCRIPTION
* Located in Battery Point Plantation subdivision, Whitemarsh Island (ZIP 31410). No HOA.
* Mostly owner-occupied single-family homes.
* Convenient to shopping, schools, hospitals, and worship.
* Fire and police protection available.
* Nearby conveniences: grocery stores, Walmart, gas stations, YMCA gym (2 5 minutes).
* Attractions: downtown Savannah, SCAD, Tybee Island (10 20 minutes by car).
6. PROPERTY DESCRIPTION
* 3BR / 2BA | 1,449 sq. ft. | Single-story, all-brick home.
* Split floor plan: master suite on one side; two bedrooms with shared full bath on the other.
* Kitchen with white cabinets and dining area opening to 10x10 raised wooden deck.
* Private 0.31-acre lot with one of the largest backyards in the neighborhood. No houses toward the end of the backyard (wooded area belongs to YMCA).
* Tall ceilings, vinyl wood-look flooring, wood-burning fireplace.
* Separate laundry room.
* Two-car garage included.
* Mature oak tree and azaleas in front yard.
* Room for future upgrades (pool, shed, patio, hot tub).
I, the homeowner, plan to make a few upgrades, such as replacing the sliding patio door with a French style patio door to make it look nicer and brighter. I'm also planning to add a garage door opener if you'd prefer that option. I'm willing to upgrade the house based on your preferences.
7. BEDROOMS
* **Bedroom A (Master)
Full bathroom + large walk-in closet.
* **Bedroom B
~12x12 (144 sq. ft.), closet, shares hall bathroom, near front yard.
* **Bedroom C
~12x12 (144 sq. ft.), closet, shares hall bathroom, near backyard.
8. APPLIANCES & UPGRADES
* All essential appliances included.
* New high-end, super-quiet dishwasher installed in 2023 (approx. 41 dB).
* New quality clothes dryer installed in 2024.
* New smart water leak detection device installed in 2024.
* New high-end toilet in shared bathroom installed in 2025.
* New high-end, energy-efficient refrigerator installed in 2025.
* Additional backup refrigerator (ALG brand, 10 cubic feet, purchased 2024) included; you may place it anywhere in the house.
* Washer and other major appliances also included.
* Ongoing upgrades for energy efficiency and safety (smart devices, backyard shed/garden, etc.).
Lease Duration: Minimum lease term is 10 months (5-10 months may be considered with a higher rental fee). The listed rental price is for the entire house and excludes utilities (e.g., water, electricity, garbage collection, internet). To simplify matters, certain fixed fees (e.g., internet) may be included in the rent.
Responsibilities: Tenants renting the entire house agree to maintain it; essential tools may be provided. Routine home maintenance, safety checks, or upgrades are conducted by the owner every few months. Prefer tenants who can care for the property independently or collaborate with the owner when necessary, are reliable, and foster good relationships with others.
Restrictions: No subletting or activities that violate federal or local laws and regulations.
Rental Requirements:
Serious Inquiries Only: Rent must be paid promptly without exceptions, excuses, or games.
Monthly Costs: Total monthly cost includes rent plus utility bills (e.g., water, electricity). Gas is not available on the property. Owner covers homeowner insurance, flood insurance, and fire department fees.
Background Check: Applicants must pass a background/reference check prior to moving in to ensure a drama-free and quality tenancy. No drugs or smoking indoors (smoking outside is permissible).
Tenant Profile: Preferably professionals or individuals who are mature and stable to minimize safety concerns.
Administrative Fees:
Fee Structure: $100 per tenant or up to $300 per household for renting the entire property together. A $20 fee is required before viewing the property, with the remainder due before lease signing. Renewing tenants will not need to pay this fee.
Deposit:
Refundable Deposit: Equivalent to 1.2 times the monthly rent (e.g., if rent is $720, deposit is $864). This deposit cannot be used as the last month's rent. It will be fully refunded upon move-out with a minimum 60-day notice before the rent-due date and no damage to the property.
Pet Policy: Pets may be considered depending on type, with an additional fee per pet for safety and damage concerns.
Last Month's Rent: Required when renting the entire property.
House for rent
Accepts Zillow applications
$2,300/mo
216 Redan Dr, Savannah, GA 31410
3beds
1,449sqft
Price may not include required fees and charges.
Single family residence
Available now
Cats, small dogs OK
Central air
In unit laundry
Attached garage parking
Heat pump
What's special
All-brick homeWood-burning fireplaceTall ceilingsTwo-car garageRaised wooden deckSplit floor planFrench style patio door
- 76 days |
- -- |
- -- |
Travel times
Facts & features
Interior
Bedrooms & bathrooms
- Bedrooms: 3
- Bathrooms: 2
- Full bathrooms: 2
Heating
- Heat Pump
Cooling
- Central Air
Appliances
- Included: Dishwasher, Dryer, Microwave, Oven, Refrigerator, Washer
- Laundry: In Unit
Features
- Walk In Closet
- Flooring: Hardwood, Tile
- Furnished: Yes
Interior area
- Total interior livable area: 1,449 sqft
Property
Parking
- Parking features: Attached, Off Street
- Has attached garage: Yes
- Details: Contact manager
Features
- Exterior features: Bicycle storage, Walk In Closet
Details
- Parcel number: 10115A03064
Construction
Type & style
- Home type: SingleFamily
- Property subtype: Single Family Residence
Community & HOA
Location
- Region: Savannah
Financial & listing details
- Lease term: 6 Month
Price history
| Date | Event | Price |
|---|---|---|
| 10/30/2025 | Price change | $2,300-2.1%$2/sqft |
Source: Zillow Rentals | ||
| 10/10/2025 | Price change | $2,350-2.1%$2/sqft |
Source: Zillow Rentals | ||
| 9/22/2025 | Price change | $2,400-2%$2/sqft |
Source: Zillow Rentals | ||
| 8/24/2025 | Listed for rent | $2,450+8.9%$2/sqft |
Source: Zillow Rentals | ||
| 9/13/2024 | Listing removed | $2,250$2/sqft |
Source: Zillow Rentals | ||

