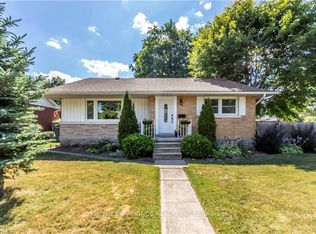Sold for $750,000 on 07/10/25
C$750,000
216 Rodney St, Waterloo, ON N2J 1G5
3beds
1,003sqft
Single Family Residence, Residential
Built in 1955
6,109.48 Square Feet Lot
$-- Zestimate®
C$748/sqft
$-- Estimated rent
Home value
Not available
Estimated sales range
Not available
Not available
Loading...
Owner options
Explore your selling options
What's special
Welcome to 216 Rodney Street, Waterloo. It has it all: curb appeal, a great neighbourhood, and a private backyard oasis complete with an on-ground pool. This all-brick bungalow has three bedrooms, two full bathrooms, and more than 1,000 square feet on the main floor, with nearly as much finished space downstairs. The basement includes a third bedroom and a private rear entrance, making it ideal for an in-law suite. Modern finishes blend with timeless character. Quartz countertops, stainless steel appliances, and matte black fixtures give the kitchen a sleek look, while the living room's original plaster crown molding adds elegance. Enter the backyard, where mature trees, landscaped gardens, and a spa-like pool create a tranquil oasis. An extend canopy allows you to enjoy the view in any weather. This 52 x 117 ft lot, just three minutes from the expressway and close to both universities, combines classic suburban charm with easy access to Uptown Waterloo's best amenities, restaurants, and nightlife options. Charming? Absolutely! But this one is more then just charming; it's exceptional.
Zillow last checked: 8 hours ago
Listing updated: August 21, 2025 at 12:41am
Listed by:
Cal Roy, Salesperson,
HOMELIFE MIRACLE REALTY LTD.,
Amar Rajasansi,
HOMELIFE MIRACLE REALTY LTD.
Source: ITSO,MLS®#: 40724339Originating MLS®#: Cornerstone Association of REALTORS®
Facts & features
Interior
Bedrooms & bathrooms
- Bedrooms: 3
- Bathrooms: 2
- Full bathrooms: 2
- Main level bathrooms: 1
- Main level bedrooms: 2
Bedroom
- Features: Carpet Free
- Level: Main
Other
- Features: Carpet Free
- Level: Main
Bedroom
- Features: Carpet Free
- Level: Basement
Bathroom
- Features: 4-Piece, Carpet Free, Tile Floors
- Level: Main
Bathroom
- Features: 3-Piece, Carpet Free
- Level: Basement
Dining room
- Features: Carpet Free
- Level: Main
Kitchen
- Features: Carpet Free
- Level: Main
Laundry
- Features: Carpet Free, Vinyl Flooring
- Level: Basement
Living room
- Features: California Shutters, Carpet Free
- Level: Main
Recreation room
- Features: Carpet
- Level: Basement
Utility room
- Level: Basement
Heating
- Forced Air
Cooling
- Central Air
Appliances
- Included: Water Heater, Water Purifier, Water Softener, Dishwasher, Dryer, Microwave, Refrigerator, Stove, Washer
- Laundry: In Basement
Features
- High Speed Internet, Central Vacuum, Air Exchanger, Built-In Appliances, Floor Drains, Water Meter
- Windows: Window Coverings
- Basement: Crawl Space,Finished,Sump Pump
- Number of fireplaces: 1
- Fireplace features: Electric, Insert, Gas
Interior area
- Total structure area: 1,872
- Total interior livable area: 1,002 sqft
- Finished area above ground: 1,002
- Finished area below ground: 869
Property
Parking
- Total spaces: 3
- Parking features: Asphalt, Outside/Surface/Open
- Uncovered spaces: 3
Accessibility
- Accessibility features: Remote Devices, Shower Stall
Features
- Patio & porch: Deck
- Exterior features: Canopy, Landscaped, Private Entrance, Year Round Living
- Has private pool: Yes
- Pool features: On Ground
- Has view: Yes
- View description: City, Clear
- Frontage type: North
- Frontage length: 52.00
Lot
- Size: 6,109 sqft
- Dimensions: 52 x 117.49
- Features: Urban, Rectangular, Ample Parking, Arts Centre, Business Centre, Campground, City Lot, Near Golf Course, Greenbelt, Highway Access, Hospital, Library, Major Highway, Park, Place of Worship, Playground Nearby, Rail Access, Rec./Community Centre, Regional Mall, Schools, Shopping Nearby, Trails
- Topography: Dry,Flat,Level
Details
- Parcel number: 223460196
- Zoning: SR2
- Other equipment: Pool Equipment
Construction
Type & style
- Home type: SingleFamily
- Architectural style: Bungalow
- Property subtype: Single Family Residence, Residential
Materials
- Brick
- Foundation: Poured Concrete
- Roof: Shingle
Condition
- 51-99 Years
- New construction: No
- Year built: 1955
Utilities & green energy
- Sewer: Sewer (Municipal)
- Water: Municipal-Metered
- Utilities for property: Cable Connected, Cell Service, Electricity Connected, Garbage/Sanitary Collection, Natural Gas Connected, Recycling Pickup, Street Lights, Phone Available
Community & neighborhood
Security
- Security features: Carbon Monoxide Detector, Smoke Detector, Security Gate, Carbon Monoxide Detector(s), Smoke Detector(s)
Location
- Region: Waterloo
Other
Other facts
- Road surface type: Paved
Price history
| Date | Event | Price |
|---|---|---|
| 7/10/2025 | Sold | C$750,000C$748/sqft |
Source: ITSO #40724339 | ||
Public tax history
Tax history is unavailable.
Neighborhood: N2J
Nearby schools
GreatSchools rating
No schools nearby
We couldn't find any schools near this home.
Schools provided by the listing agent
- Elementary: Elizabeth Ziegler, Prueter School, Margaret Ave
- High: Bluevale Collegiate Institute
Source: ITSO. This data may not be complete. We recommend contacting the local school district to confirm school assignments for this home.
