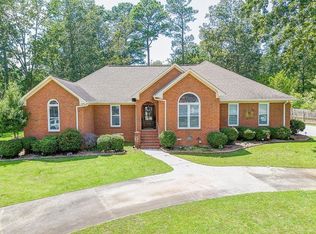Closed
$460,000
216 Rolling Pines Rd NW, Rome, GA 30165
4beds
3,100sqft
Single Family Residence
Built in 1991
0.51 Acres Lot
$479,000 Zestimate®
$148/sqft
$2,543 Estimated rent
Home value
$479,000
$455,000 - $503,000
$2,543/mo
Zestimate® history
Loading...
Owner options
Explore your selling options
What's special
Finish out your summer in this four-sided brick home featuring 4 beds and 2.5 baths with an inground pool and lots of updates and upgrades that include: new triple pane/crypton filled energy windows, heat/ac replaced upstairs, new gas hot water heater, interior paint, new dishwasher and fridge, insulation added to the attic, and LED lights. The filter and pump on the pool have also been replaced. The main level has an oversized kitchen with an island, a gas cook top, a breakfast nook overlooking into the back yard, a separate dining room attached to a formal sitting area, an office, and a den with a gas log fireplace. All the bedrooms are spacious with oversized closets and the laundry room is conveniently located on the same level. Call today to set up your private showing of this home to see all it has to offer!
Zillow last checked: 8 hours ago
Listing updated: August 06, 2024 at 01:04pm
Listed by:
Jacob Calvert 706-252-4429,
Ansley RE | Christie's Int'l RE,
Deana Calvert 706-506-1902,
Ansley RE | Christie's Int'l RE
Bought with:
Cheyenne Allison, 428444
Realty One Group Edge
Source: GAMLS,MLS#: 10191902
Facts & features
Interior
Bedrooms & bathrooms
- Bedrooms: 4
- Bathrooms: 3
- Full bathrooms: 2
- 1/2 bathrooms: 1
Kitchen
- Features: Breakfast Area, Solid Surface Counters
Heating
- Natural Gas
Cooling
- Central Air
Appliances
- Included: Dishwasher, Refrigerator
- Laundry: Upper Level
Features
- High Ceilings, Walk-In Closet(s), Split Bedroom Plan
- Flooring: Hardwood, Carpet
- Windows: Double Pane Windows
- Basement: Crawl Space
- Number of fireplaces: 1
- Fireplace features: Family Room, Gas Log
- Common walls with other units/homes: No Common Walls
Interior area
- Total structure area: 3,100
- Total interior livable area: 3,100 sqft
- Finished area above ground: 3,100
- Finished area below ground: 0
Property
Parking
- Parking features: Garage
- Has garage: Yes
Features
- Levels: Two
- Stories: 2
- Patio & porch: Deck
- Exterior features: Other
- Has private pool: Yes
- Pool features: In Ground
- Fencing: Back Yard
- Body of water: None
Lot
- Size: 0.51 Acres
- Features: Cul-De-Sac
Details
- Parcel number: G13W 140
Construction
Type & style
- Home type: SingleFamily
- Architectural style: Brick 4 Side,Contemporary
- Property subtype: Single Family Residence
Materials
- Other
- Roof: Composition
Condition
- Resale
- New construction: No
- Year built: 1991
Utilities & green energy
- Sewer: Public Sewer
- Water: Public
- Utilities for property: Electricity Available, Natural Gas Available, Water Available
Community & neighborhood
Security
- Security features: Smoke Detector(s)
Community
- Community features: None
Location
- Region: Rome
- Subdivision: Rolling Pines
HOA & financial
HOA
- Has HOA: No
- Services included: None
Other
Other facts
- Listing agreement: Exclusive Right To Sell
Price history
| Date | Event | Price |
|---|---|---|
| 9/25/2023 | Sold | $460,000-2.1%$148/sqft |
Source: | ||
| 8/29/2023 | Pending sale | $470,000$152/sqft |
Source: | ||
| 8/14/2023 | Listed for sale | $470,000$152/sqft |
Source: | ||
| 8/14/2023 | Listing removed | $470,000$152/sqft |
Source: | ||
| 8/8/2023 | Listed for sale | $470,000+58%$152/sqft |
Source: | ||
Public tax history
| Year | Property taxes | Tax assessment |
|---|---|---|
| 2024 | $6,112 +562.6% | $172,574 +8.9% |
| 2023 | $922 -80.2% | $158,469 +18.3% |
| 2022 | $4,667 +8.9% | $133,968 +10.6% |
Find assessor info on the county website
Neighborhood: 30165
Nearby schools
GreatSchools rating
- 5/10West End Elementary SchoolGrades: PK-6Distance: 1.5 mi
- 5/10Rome Middle SchoolGrades: 7-8Distance: 6.1 mi
- 6/10Rome High SchoolGrades: 9-12Distance: 5.9 mi
Schools provided by the listing agent
- Elementary: West End
- Middle: Rome
- High: Rome
Source: GAMLS. This data may not be complete. We recommend contacting the local school district to confirm school assignments for this home.
Get pre-qualified for a loan
At Zillow Home Loans, we can pre-qualify you in as little as 5 minutes with no impact to your credit score.An equal housing lender. NMLS #10287.
