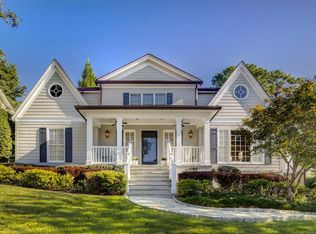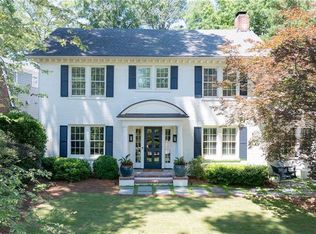Renovated home near Garden Hills pool/rec center,parks,shopping/restaurants! Stunning backyard offers lush landscaping with irrigation,extensive landscape lighting,covered patio plus beautiful hardscaping that includes additional outdoor stone patio w/firepit! Interior offers extensive hardwood flooring(recently refinished),updated kitchen w/upgraded stainless appliancess,new custom front doors,neutral decor w/fresh interior paint,carpet,&updated bathrooms.Master suite offers large walk in custom closet and spa bath with bubble tub, frameless shower, double vanity with honed quartz counters, marble and glass tile and all new fixtures! Secondary bathrooms have also been updated! Secondary bedrooms offer new carpet and ample closet space. Detached two garage with large flex room over garage. Main level living area is open and offers great flow for entertaining with large family room, dining room and living room, plus sunroom/office and additional room that could be converted to bedroom on main level.
This property is off market, which means it's not currently listed for sale or rent on Zillow. This may be different from what's available on other websites or public sources.

