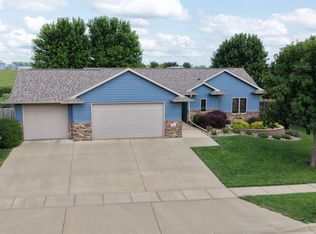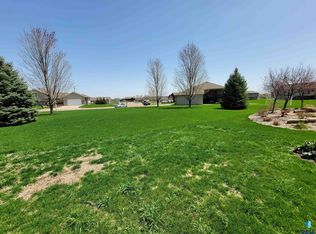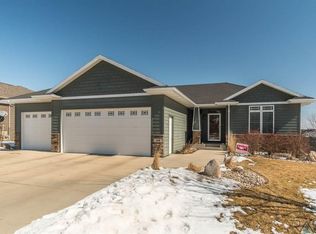This home is located in Country Club Heights near Sunrise Park and the Brandon Golf Course with 4 bedrooms, 3 full bathrooms, and a dream oversized garage. The house was built and lived in by a general contractor in which all details were carefully crafted. As you walk through the front door you will notice many stunning architectural details. A great open foyer with an attached mud room, tall ceilings with a neat niche above the front door. Great symmetry of the arched openings and the kitchen cabinet doors. Upstairs you will find vaulted ceilings between the living room and kitchen, another niche space for decorations, and lots of light from windows. The kitchen has tons of cabinets and lots of counter top space. Enjoy the hard to find kitchen pantry storage just adjacent to the kitchen. Down stairs there are two additional bedrooms, another living room, two closet storage areas, a full bathroom with a beautiful tiled shower, and a laundry room that has an incredible amount of cabinets and counter space. The walk-out basement leads to a 6-foot privacy fenced in backyard which is shaded and fully landscaped with a variety of plants, shrubs, and trees. Other inside features include; custom wood blinds on all windows, 6 panel doors, and crown molding along with plenty of custom cabinets in the kitchen, laundry room, bathrooms, and hallway. The garage also has custom cabinets along with additional shelving, work spaces, work bench, floor drain, hot and cold-water supply, and heater. Additionally, the house has a owned reverse osmosis system, water softener, Anderson windows, two large walk-in closets, laundry chute, tiled shower, and composite deck rails and stairway. Lastly, all interior walls and the floor joist system are sound insulated which provides for an amazingly peaceful, quiet house. The exterior siding is a pre-finished cedar cement board product that is virtually maintenance free. This pet-free and smoke-free house is extremely well kept and taken care of, come check it out for yourself. Call Derek for showing (507) 227-5501.
This property is off market, which means it's not currently listed for sale or rent on Zillow. This may be different from what's available on other websites or public sources.



