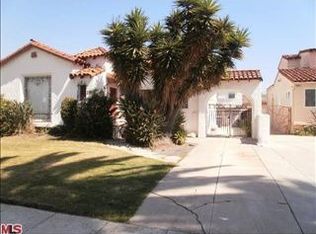Charming Greek Villa located in Prime Beverly Hills featuring 1 bedroom guest house and pool. Over 3,500 square feet, the main home offers 5 bedrooms and 4 bathrooms boasting a large open and sun filled floor plan. The main level offers an open family room to formal dining room leading to a bright kitchen with eat in breakfast nook overlooking the pool, guest house and lush backyard. 3 guest rooms complete the downstairs. The oversized master suite is a dream come true with large bathroom, walk in closet and separate sitting area that could also function as a nursery, office or fitness area. A junior suite is across the hall with large balcony and tree top views. Fully private and detached 580sf 1 bedroom + 1 bath guest house is a great space to turn into your own. The yard is a serene escape with a large grass area and lush mature greenery set before the white fencing. Moments to the best restaurants, parks, boutiques and more. A true Beverly Hills gem.
This property is off market, which means it's not currently listed for sale or rent on Zillow. This may be different from what's available on other websites or public sources.
