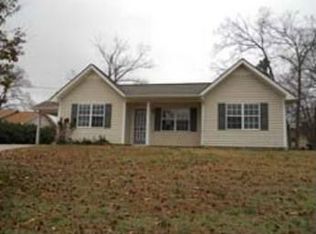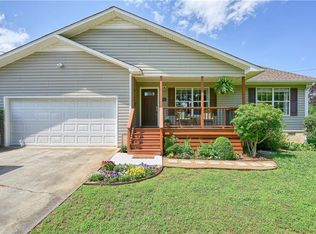Closed
$259,000
216 Sage Trl SE, Calhoun, GA 30701
3beds
1,244sqft
Single Family Residence, Residential
Built in 1998
0.46 Acres Lot
$261,300 Zestimate®
$208/sqft
$1,720 Estimated rent
Home value
$261,300
Estimated sales range
Not available
$1,720/mo
Zestimate® history
Loading...
Owner options
Explore your selling options
What's special
Welcome to this adorable ranch home for sale in Calhoun, GA! Recently updated throughout, this home features fresh exterior and interior paint, new flooring, and metal roof, offering both style and peace of mind. The bright, open floorplan creates a welcoming atmosphere that’s perfect for everyday living and entertaining. You'll find three spacious bedrooms, including a master suite complete with a walk-in closet and private bath. The home also includes a convenient one-car garage with kitchen-level entry, making grocery runs a breeze. A large laundry/mud room offers additional storage and functionality. Step outside to a private, fenced backyard—ideal for cookouts, gatherings, or giving your dogs room to play. This charming home combines comfort, convenience, and value in a great location. Don’t miss out!
Zillow last checked: 8 hours ago
Listing updated: July 08, 2025 at 10:54pm
Listing Provided by:
Jaime Brock,
ERA Sunrise Realty
Bought with:
SUZANNE ROSS, 317570
Samantha Lusk & Associates Realty, Inc.
Source: FMLS GA,MLS#: 7582595
Facts & features
Interior
Bedrooms & bathrooms
- Bedrooms: 3
- Bathrooms: 2
- Full bathrooms: 2
- Main level bathrooms: 2
- Main level bedrooms: 3
Primary bedroom
- Features: Master on Main, Split Bedroom Plan
- Level: Master on Main, Split Bedroom Plan
Bedroom
- Features: Master on Main, Split Bedroom Plan
Primary bathroom
- Features: Tub/Shower Combo
Dining room
- Features: Open Concept
Kitchen
- Features: Cabinets Other, Country Kitchen, Other Surface Counters, Pantry, View to Family Room
Heating
- Central, Heat Pump
Cooling
- Central Air
Appliances
- Included: Dishwasher, Electric Range, Electric Water Heater
- Laundry: Laundry Room, Main Level
Features
- Walk-In Closet(s)
- Flooring: Luxury Vinyl
- Windows: Insulated Windows
- Basement: None
- Has fireplace: No
- Fireplace features: None
- Common walls with other units/homes: No Common Walls
Interior area
- Total structure area: 1,244
- Total interior livable area: 1,244 sqft
- Finished area above ground: 1,244
Property
Parking
- Total spaces: 1
- Parking features: Garage
- Garage spaces: 1
Accessibility
- Accessibility features: None
Features
- Levels: One
- Stories: 1
- Patio & porch: Front Porch, Patio
- Exterior features: Private Yard, Rain Gutters
- Pool features: None
- Spa features: None
- Fencing: Back Yard,Fenced,Wood
- Has view: Yes
- View description: Neighborhood
- Waterfront features: None
- Body of water: None
Lot
- Size: 0.46 Acres
- Features: Back Yard, Front Yard, Landscaped, Level
Details
- Additional structures: None
- Parcel number: 078 260
- Other equipment: None
- Horse amenities: None
Construction
Type & style
- Home type: SingleFamily
- Architectural style: Ranch
- Property subtype: Single Family Residence, Residential
Materials
- HardiPlank Type
- Foundation: Slab
- Roof: Metal
Condition
- Resale
- New construction: No
- Year built: 1998
Utilities & green energy
- Electric: 220 Volts
- Sewer: Septic Tank
- Water: Public
- Utilities for property: Electricity Available, Phone Available, Water Available
Green energy
- Energy efficient items: None
- Energy generation: None
Community & neighborhood
Security
- Security features: Smoke Detector(s)
Community
- Community features: None
Location
- Region: Calhoun
- Subdivision: Fieldwood Estates
Other
Other facts
- Road surface type: Asphalt
Price history
| Date | Event | Price |
|---|---|---|
| 6/30/2025 | Sold | $259,000$208/sqft |
Source: | ||
| 5/29/2025 | Pending sale | $259,000$208/sqft |
Source: | ||
| 5/23/2025 | Listed for sale | $259,000+10.2%$208/sqft |
Source: | ||
| 6/9/2023 | Sold | $235,000+245.6%$189/sqft |
Source: Public Record | ||
| 5/4/2011 | Sold | $68,000-6.8%$55/sqft |
Source: Public Record | ||
Public tax history
| Year | Property taxes | Tax assessment |
|---|---|---|
| 2024 | $1,892 +20.1% | $74,480 +20.1% |
| 2023 | $1,576 +1.1% | $62,040 +7.5% |
| 2022 | $1,559 +22.2% | $57,720 +26.7% |
Find assessor info on the county website
Neighborhood: 30701
Nearby schools
GreatSchools rating
- 7/10Sonoraville Elementary SchoolGrades: PK-5Distance: 0.4 mi
- 6/10Red Bud Middle SchoolGrades: 6-8Distance: 5.3 mi
- 7/10Sonoraville High SchoolGrades: 9-12Distance: 0.5 mi
Schools provided by the listing agent
- Elementary: Sonoraville
- Middle: Red Bud
- High: Sonoraville
Source: FMLS GA. This data may not be complete. We recommend contacting the local school district to confirm school assignments for this home.

Get pre-qualified for a loan
At Zillow Home Loans, we can pre-qualify you in as little as 5 minutes with no impact to your credit score.An equal housing lender. NMLS #10287.
Sell for more on Zillow
Get a free Zillow Showcase℠ listing and you could sell for .
$261,300
2% more+ $5,226
With Zillow Showcase(estimated)
$266,526
