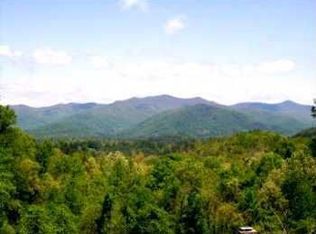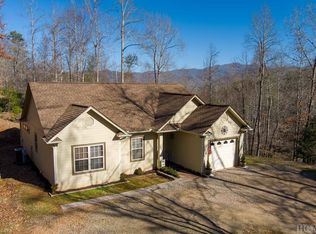Buyer's financing fell through, so this home is back on the market! Breathtaking mountain views greet you as you approach this stunning 2 bedroom, 3 bath home on 9.47 +/- acres. This spectacular, private home features cathedral ceilings, large living spaces and gorgeous mountain views from almost every room! The eat in kitchen is the perfect gathering place for hosting family and friends. Downstairs is an unfinished basement that serves as a workshop and 2 car garage. Step outside and you'll enjoy spending your evenings on the wrap around porch. Recent updates include new laminate flooring, a security system, a new refrigerator and thermostat and the roof is less than 2 years old! The house also has a whole house generator. This rare gem is something that must be seen to appreciate! If you are looking for gentle sloping land with beautiful views and space to enjoy gardening, entertaining and enjoying mountain life, put this home at the top of your list!
This property is off market, which means it's not currently listed for sale or rent on Zillow. This may be different from what's available on other websites or public sources.

