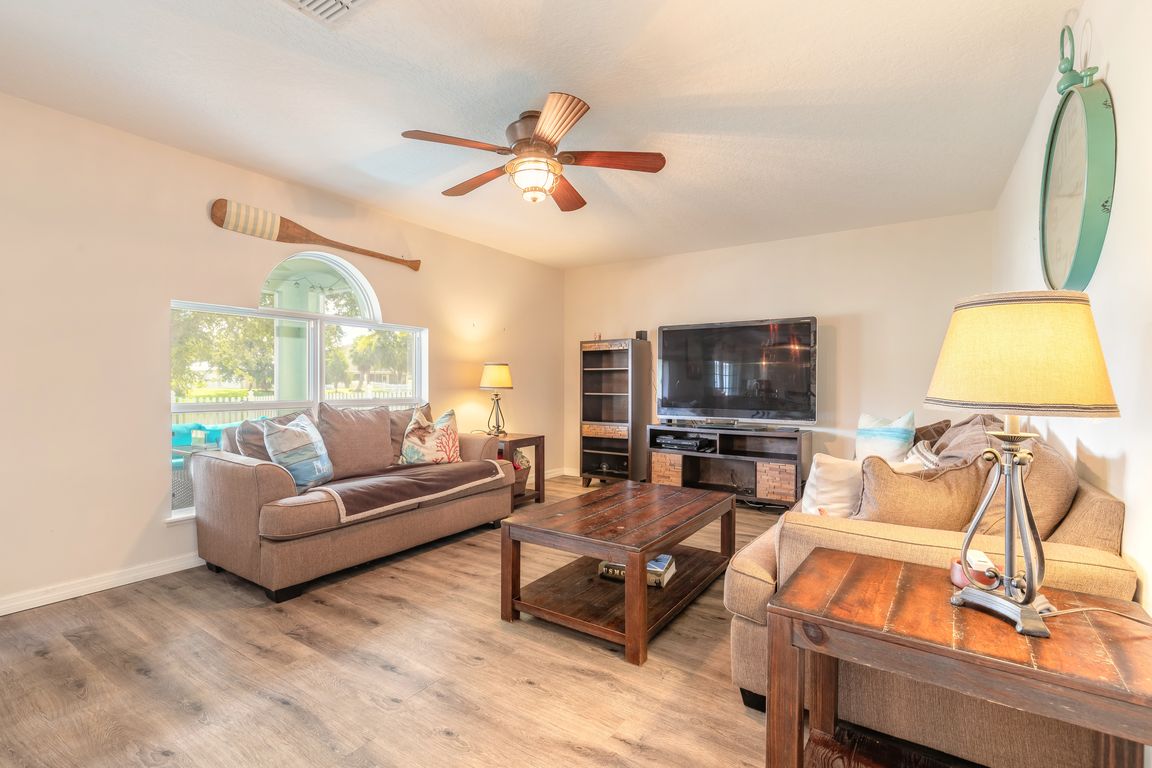
ActivePrice cut: $10K (11/9)
$425,000
4beds
2,761sqft
216 Stony Point Dr, Sebastian, FL 32958
4beds
2,761sqft
Single family residence, residential
Built in 2005
7,405 sqft
2 Garage spaces
$154 price/sqft
$350 semi-annually HOA fee
What's special
Pond-front homeNew washerNew refrigeratorSeamless metal roofDownstairs den
Welcome to 216 Stony Point in beautiful Sebastian! This spacious pond-front home offers nearly 3,000 square feet of living space with 4 bedrooms, 2.5 baths, and a downstairs den that can easily serve as a 5th bedroom or private office. Perfect for modern living, the home has the capability of 1 ...
- 52 days |
- 1,384 |
- 22 |
Source: DBAMLS,MLS#: 1218828
Travel times
Living Room
Kitchen
Dining Room
Zillow last checked: 9 hours ago
Listing updated: November 09, 2025 at 02:22pm
Listed by:
Stacy Kelly 386-453-8600,
EXP Realty LLC
Source: DBAMLS,MLS#: 1218828
Facts & features
Interior
Bedrooms & bathrooms
- Bedrooms: 4
- Bathrooms: 3
- Full bathrooms: 2
- 1/2 bathrooms: 1
Bedroom 1
- Level: Upper
- Area: 234 Square Feet
- Dimensions: 13.00 x 18.00
Bedroom 2
- Level: Upper
- Area: 110 Square Feet
- Dimensions: 11.00 x 10.00
Bedroom 3
- Level: Upper
- Area: 100 Square Feet
- Dimensions: 10.00 x 10.00
Bedroom 4
- Level: Upper
- Area: 154 Square Feet
- Dimensions: 11.00 x 14.00
Dining room
- Level: Upper
- Area: 143 Square Feet
- Dimensions: 11.00 x 13.00
Family room
- Level: Main
- Area: 247 Square Feet
- Dimensions: 13.00 x 19.00
Kitchen
- Level: Main
- Area: 143 Square Feet
- Dimensions: 11.00 x 13.00
Living room
- Level: Main
- Area: 169 Square Feet
- Dimensions: 13.00 x 13.00
Heating
- Central
Cooling
- Central Air
Appliances
- Included: Washer, Refrigerator, Microwave, Electric Oven, Dryer, Dishwasher
- Laundry: Lower Level
Features
- Breakfast Bar, Ceiling Fan(s), Eat-in Kitchen, Kitchen Island, Primary Bathroom -Tub with Separate Shower
- Flooring: Laminate, Tile
Interior area
- Total interior livable area: 2,761 sqft
Video & virtual tour
Property
Parking
- Total spaces: 2
- Parking features: Garage
- Garage spaces: 2
Features
- Levels: Two
- Stories: 2
- Patio & porch: Porch, Rear Porch, Screened
- Fencing: Fenced,Vinyl
- Has view: Yes
- View description: Pond
- Has water view: Yes
- Water view: Pond
- Waterfront features: Pond
Lot
- Size: 7,405.2 Square Feet
- Dimensions: 90.0 ft x 121.0 ft
Details
- Parcel number: 31382300010000000143.0
Construction
Type & style
- Home type: SingleFamily
- Architectural style: Ranch
- Property subtype: Single Family Residence, Residential
Materials
- Block, Concrete, Stucco
- Foundation: Block, Combination
- Roof: Metal
Condition
- New construction: No
- Year built: 2005
Utilities & green energy
- Sewer: Public Sewer
- Water: Public
- Utilities for property: Cable Connected, Electricity Connected, Sewer Connected, Water Connected
Community & HOA
Community
- Subdivision: Not on the List
HOA
- Has HOA: Yes
- Amenities included: Pool, Tennis Court(s), Other
- HOA fee: $350 semi-annually
Location
- Region: Sebastian
Financial & listing details
- Price per square foot: $154/sqft
- Tax assessed value: $369,196
- Annual tax amount: $3,379
- Date on market: 10/13/2025
- Listing terms: Assumable,Cash,Conventional,FHA,VA Loan
- Electric utility on property: Yes
- Road surface type: Paved