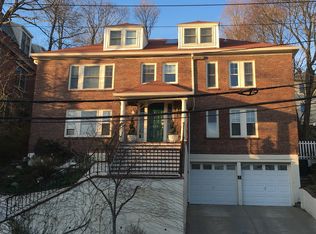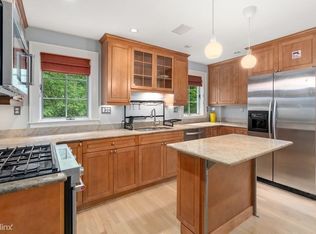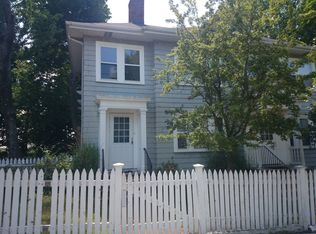Sold for $1,266,000 on 07/31/23
$1,266,000
216 Summit Ave #B5, Brookline, MA 02446
2beds
1,220sqft
Condominium
Built in 1900
-- sqft lot
$1,312,200 Zestimate®
$1,038/sqft
$3,965 Estimated rent
Home value
$1,312,200
$1.23M - $1.40M
$3,965/mo
Zestimate® history
Loading...
Owner options
Explore your selling options
What's special
Pent House Charmer with private 18' x 18' deck, private 2 car garage, extra storage space, elevator, and extra guest parking. The interior has a large living/dining area, a large primary bedroom with en suite bath and three closets, second bedroom with closet, a second full bathroom, in unit laundry, gorgeous wood floors, high ceilings, wood fireplace and an abundance of SMART home features. Lights, tv, cameras, door locks, and garage door all accessed through the Alexa app. Newer kitchen appliances and HVAC. The wifi can be accessed through one of the garage spaces that has been used as a work out room and office. This lovely building is a converted hospital atop Corey Hill and has charm throughout.
Zillow last checked: 8 hours ago
Listing updated: August 01, 2023 at 10:15am
Listed by:
Melissa Corkum 978-270-4993,
Coldwell Banker Realty - Haverhill 978-372-8577
Bought with:
Osnat Levy
eXp Realty
Source: MLS PIN,MLS#: 73127233
Facts & features
Interior
Bedrooms & bathrooms
- Bedrooms: 2
- Bathrooms: 2
- Full bathrooms: 2
Primary bedroom
- Features: Bathroom - Full, Flooring - Wall to Wall Carpet
- Level: First
- Area: 256
- Dimensions: 16 x 16
Bedroom 2
- Features: Flooring - Wall to Wall Carpet
- Level: First
- Area: 120
- Dimensions: 12 x 10
Primary bathroom
- Features: Yes
Bathroom 1
- Features: Bathroom - Full, Bathroom - With Shower Stall, Bathroom - With Tub, Flooring - Stone/Ceramic Tile
- Level: First
- Area: 112
- Dimensions: 16 x 7
Bathroom 2
- Features: Bathroom - With Shower Stall, Flooring - Stone/Ceramic Tile
- Level: First
- Area: 56
- Dimensions: 8 x 7
Dining room
- Features: Flooring - Hardwood
- Level: First
- Area: 100
- Dimensions: 10 x 10
Kitchen
- Features: Flooring - Stone/Ceramic Tile, Stainless Steel Appliances
- Level: First
- Area: 96
- Dimensions: 12 x 8
Living room
- Features: Flooring - Hardwood
- Level: First
- Area: 320
- Dimensions: 20 x 16
Heating
- Forced Air, Natural Gas
Cooling
- Central Air
Appliances
- Laundry: Laundry Closet, First Floor, In Unit
Features
- Exercise Room, Internet Available - Unknown
- Flooring: Wood, Carpet
- Windows: Insulated Windows
- Has basement: Yes
- Number of fireplaces: 1
- Common walls with other units/homes: No One Above
Interior area
- Total structure area: 1,220
- Total interior livable area: 1,220 sqft
Property
Parking
- Total spaces: 2
- Parking features: Attached, Under, Garage Door Opener, Storage, Deeded
- Attached garage spaces: 2
Features
- Patio & porch: Deck
- Exterior features: Deck
Details
- Parcel number: B:087 L:0014 S:0016,31796
- Zoning: R
Construction
Type & style
- Home type: Condo
- Property subtype: Condominium
- Attached to another structure: Yes
Materials
- Brick
- Roof: Slate
Condition
- Year built: 1900
- Major remodel year: 1989
Utilities & green energy
- Electric: 200+ Amp Service
- Sewer: Public Sewer
- Water: Public
- Utilities for property: for Gas Range
Community & neighborhood
Security
- Security features: Intercom
Community
- Community features: Public Transportation, Shopping, Park
Location
- Region: Brookline
HOA & financial
HOA
- HOA fee: $764 monthly
- Amenities included: Storage
- Services included: Water, Sewer, Insurance, Maintenance Structure, Maintenance Grounds, Snow Removal, Reserve Funds
Other
Other facts
- Listing terms: Contract
Price history
| Date | Event | Price |
|---|---|---|
| 7/31/2023 | Sold | $1,266,000+5.5%$1,038/sqft |
Source: MLS PIN #73127233 | ||
| 6/23/2023 | Contingent | $1,200,000$984/sqft |
Source: MLS PIN #73127233 | ||
| 6/20/2023 | Listed for sale | $1,200,000+82.1%$984/sqft |
Source: MLS PIN #73127233 | ||
| 11/21/2012 | Sold | $659,000$540/sqft |
Source: Public Record | ||
Public tax history
| Year | Property taxes | Tax assessment |
|---|---|---|
| 2025 | $12,172 +6.8% | $1,233,200 +5.8% |
| 2024 | $11,393 +2% | $1,166,100 +4.1% |
| 2023 | $11,173 -0.2% | $1,120,700 +2% |
Find assessor info on the county website
Neighborhood: Corey Hill
Nearby schools
GreatSchools rating
- 8/10Michael Driscoll SchoolGrades: K-8Distance: 0.2 mi
- 9/10Brookline High SchoolGrades: 9-12Distance: 0.8 mi
Schools provided by the listing agent
- Elementary: Driscoll
- Middle: Driscoll
- High: Brookline High
Source: MLS PIN. This data may not be complete. We recommend contacting the local school district to confirm school assignments for this home.
Get a cash offer in 3 minutes
Find out how much your home could sell for in as little as 3 minutes with a no-obligation cash offer.
Estimated market value
$1,312,200
Get a cash offer in 3 minutes
Find out how much your home could sell for in as little as 3 minutes with a no-obligation cash offer.
Estimated market value
$1,312,200


