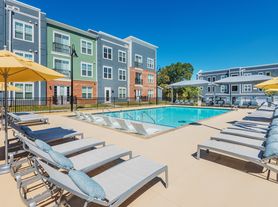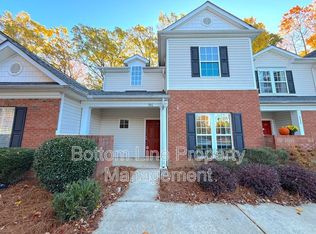Welcome to 216 Sylvania Ave, a charming all-brick bungalow in Charlotte's vibrant Lockwood neighborhood.
This 2-bedroom, 1-bath home offers just over 1,050 square feet of cozy living space with classic character. Inside, you'll find bright living and dining areas, kitchen with plenty of storage, and a spacious primary bedroom with double closets. The home also features central heating and cooling, in-unit laundry, and a fenced backyard- perfect for entertaining or gardening. Relax on the covered front porch or take advantage of the home's incredible location. Just minutes from Uptown and within walking distance to Camp North End's breweries, dining, and creative spaces. With quick access to shops, transit, and the city's thriving growth corridor, this home offers the perfect blend of charm, convenience, and lifestyle.
House for rent
$1,850/mo
216 Sylvania Ave, Charlotte, NC 28206
2beds
1,057sqft
Price may not include required fees and charges.
Single family residence
Available now
What's special
- 68 days |
- -- |
- -- |
Zillow last checked: 11 hours ago
Listing updated: December 04, 2025 at 06:56pm
Travel times
Looking to buy when your lease ends?
Consider a first-time homebuyer savings account designed to grow your down payment with up to a 6% match & a competitive APY.
Facts & features
Interior
Bedrooms & bathrooms
- Bedrooms: 2
- Bathrooms: 1
- Full bathrooms: 1
Interior area
- Total interior livable area: 1,057 sqft
Property
Parking
- Details: Contact manager
Details
- Parcel number: 07910507
Construction
Type & style
- Home type: SingleFamily
- Property subtype: Single Family Residence
Community & HOA
Location
- Region: Charlotte
Financial & listing details
- Lease term: Contact For Details
Price history
| Date | Event | Price |
|---|---|---|
| 11/17/2025 | Price change | $1,850-7.5%$2/sqft |
Source: Zillow Rentals | ||
| 11/7/2025 | Price change | $2,000-4.8%$2/sqft |
Source: Zillow Rentals | ||
| 10/13/2025 | Price change | $2,100-4.5%$2/sqft |
Source: Zillow Rentals | ||
| 10/9/2025 | Sold | $345,000-5.5%$326/sqft |
Source: | ||
| 9/29/2025 | Listed for rent | $2,200+10%$2/sqft |
Source: Zillow Rentals | ||

