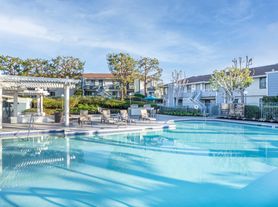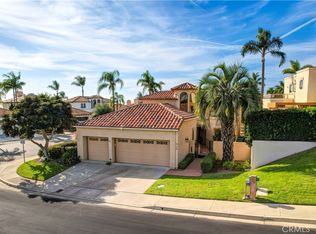**ONE-OF-A-KIND CORNER LOT IN THE SEA SUMMIT AQUA COMMUNITY.** This is one of the only fully free standing homes w/ an exclusive PRIVATE driveway! Not a shared driveway like all the others in the neighborhood. Built in 2016, this Model Five Home has a RARE side gate & extra wide patio that is twice the size of other plan 5's. The lot includes a large landscaped front yard maintained by the HOA, no street parking next to the home & a low traffic location. There are plentiful parking areas close by the home. Some upgrades include: high-end appliances, flooring (only carpet is in downstairs bedrm), tile work, cabinetry, faucets, door handles, pulls, plantation shutters, custom window treatments, & an epoxy garage floor. This home is in TURNKEY condition! Downstairs: covered front patio, great room w/ fireplace, exquisite chandeliers & hardware, WOLF kitchen appliances with SUB-ZERO refrigerator, downstairs bedrm & bath w/easy access shower, wrap-around downstairs pantry. Upstairs: Master Retreat including a bedrm, bonus rm, walk-in closet, sumptuous large bathrm, 2nd bedrm w/balcony & private bath. Resort-like comm. center w/sweeping ocean views, huge pool & spa w/cabanas, fire pits, BBQs, water features, state-of-the-art gym, upstairs open-air seating lounge, outside showers, & HUGE clubhouse w/large counter & separate kitchen. Located right off I-5 freeway, this home is close to everything! Nearby are SC Outlets, Canyon View Park, 4 miles of Sea Summit walking trails, North Beach train station & trail, sports park, & more. SORRY NO CATS..UNFURNISHED
House for rent
$6,800/mo
216 Via Murcia, San Clemente, CA 92672
3beds
2,348sqft
Price may not include required fees and charges.
Singlefamily
Available Wed Oct 15 2025
Small dogs OK
Central air
In unit laundry
4 Attached garage spaces parking
Forced air, fireplace
What's special
Epoxy garage floorState-of-the-art gymWater featuresLarge landscaped front yardSide gateHuge clubhouseExtra wide patio
- 3 days |
- -- |
- -- |
Travel times
Looking to buy when your lease ends?
Consider a first-time homebuyer savings account designed to grow your down payment with up to a 6% match & 3.83% APY.
Facts & features
Interior
Bedrooms & bathrooms
- Bedrooms: 3
- Bathrooms: 3
- Full bathrooms: 3
Rooms
- Room types: Pantry
Heating
- Forced Air, Fireplace
Cooling
- Central Air
Appliances
- Included: Dishwasher, Dryer, Microwave, Oven, Range, Refrigerator, Washer
- Laundry: In Unit, Inside, Laundry Room, Upper Level
Features
- Balcony, Bedroom on Main Level, Built-in Features, Crown Molding, Exhaust Fan, Granite Counters, Open Floorplan, Pantry, Primary Suite, Recessed Lighting, Walk In Closet, Walk-In Closet(s), Walk-In Pantry
- Flooring: Carpet, Laminate, Tile
- Has fireplace: Yes
Interior area
- Total interior livable area: 2,348 sqft
Property
Parking
- Total spaces: 4
- Parking features: Attached, Driveway, Garage, Private, Covered
- Has attached garage: Yes
- Details: Contact manager
Features
- Stories: 2
- Exterior features: Association, Association Dues included in rent, Balcony, Barbecue, Bedroom, Bedroom on Main Level, Built-in Features, Carbon Monoxide Detector(s), Clubhouse, Corner Lot, Crown Molding, Curbs, Direct Access, Driveway, ENERGY STAR Qualified Water Heater, Enclosed, Exhaust Fan, Fitness Center, Flooring: Laminate, Front Porch, Garage, Garage Door Opener, Gas Water Heater, Granite Counters, Great Room, Gutter(s), Heating system: Forced Air, Ice Maker, Inside, Keystone Pacific Property Management, Inc., Kitchen, Landscaped, Laundry, Laundry Room, Lot Features: Corner Lot, Landscaped, Ocean Side Of Freeway, Open Floorplan, Pantry, Patio, Plantation Shutters, Primary Bathroom, Primary Bedroom, Primary Suite, Private, Recessed Lighting, Sidewalks, Sliding Doors, Smoke Detector(s), Street Lights, Tankless Water Heater, Upper Level, View Type: City Lights, View Type: Hills, View Type: Neighborhood, Walk In Closet, Walk-In Closet(s), Walk-In Pantry, Water Heater
- Has spa: Yes
- Spa features: Hottub Spa
- Has view: Yes
- View description: City View
Details
- Parcel number: 69142324
Construction
Type & style
- Home type: SingleFamily
- Property subtype: SingleFamily
Condition
- Year built: 2016
Community & HOA
Community
- Features: Clubhouse, Fitness Center
HOA
- Amenities included: Fitness Center
Location
- Region: San Clemente
Financial & listing details
- Lease term: 12 Months
Price history
| Date | Event | Price |
|---|---|---|
| 10/10/2025 | Listed for rent | $6,800+4.6%$3/sqft |
Source: CRMLS #OC25236616 | ||
| 9/11/2023 | Listing removed | -- |
Source: Zillow Rentals | ||
| 9/1/2023 | Listed for rent | $6,500+18.2%$3/sqft |
Source: Zillow Rentals | ||
| 4/27/2021 | Listing removed | -- |
Source: | ||
| 4/21/2021 | Pending sale | $5,500-99.6%$2/sqft |
Source: | ||

