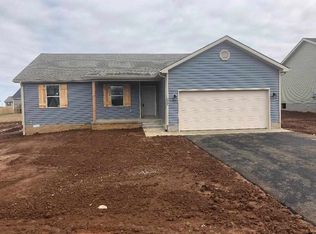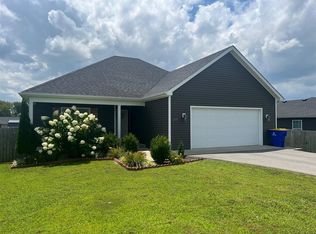Sold for $268,000
$268,000
216 Victoria Way, Franklin, KY 42134
4beds
1,503sqft
Single Family Residence
Built in 2021
0.25 Acres Lot
$272,300 Zestimate®
$178/sqft
$1,668 Estimated rent
Home value
$272,300
Estimated sales range
Not available
$1,668/mo
Zestimate® history
Loading...
Owner options
Explore your selling options
What's special
Welcome to this delightful 4-bedroom, 2-bathroom home featuring an open-concept living space. Situated on a corner lot, this property offers a fully fenced backyard, perfect for privacy and outdoor enjoyment. Adding to its appeal is a spacious 14x28 storage shed, providing ample room for all your storage needs. Conveniently located to town. Don’t hesitate to schedule your showing today.
Zillow last checked: 8 hours ago
Listing updated: March 17, 2025 at 08:51am
Listed by:
Kelsey L Murray 270-850-8040,
Crye-Leike Executive Realty
Bought with:
Non Member-Rasky
NON MEMBER OFFICE
Source: RASK,MLS#: RA20246293
Facts & features
Interior
Bedrooms & bathrooms
- Bedrooms: 4
- Bathrooms: 2
- Full bathrooms: 2
- Main level bathrooms: 2
- Main level bedrooms: 4
Primary bedroom
- Level: Main
- Area: 166.4
- Dimensions: 12.8 x 13
Bedroom 2
- Level: Main
- Area: 124.32
- Dimensions: 11.2 x 11.1
Bedroom 3
- Level: Main
- Area: 160.06
- Dimensions: 10.6 x 15.1
Bedroom 4
- Level: Main
- Area: 160.65
- Dimensions: 11.9 x 13.5
Primary bathroom
- Level: Main
Bathroom
- Features: Double Vanity, Tub/Shower Combo
Kitchen
- Features: Eat-in Kitchen, Pantry
- Level: Main
- Area: 179.56
- Dimensions: 13.4 x 13.4
Living room
- Level: Main
- Area: 298.5
- Dimensions: 15 x 19.9
Heating
- Heat Pump, See Remarks
Cooling
- Central Electric
Appliances
- Included: Dishwasher, Disposal, Microwave, Range/Oven, Refrigerator, Water Heater (See Remarks)
- Laundry: Laundry Room
Features
- Vaulted Ceiling(s), Walk-In Closet(s), Walls (Dry Wall), Eat-in Kitchen
- Flooring: Laminate, Vinyl
- Windows: Storm Window(s), Thermo Pane Windows
- Basement: None
- Attic: Storage
- Has fireplace: No
- Fireplace features: None
Interior area
- Total structure area: 1,503
- Total interior livable area: 1,503 sqft
Property
Parking
- Total spaces: 2
- Parking features: Attached
- Attached garage spaces: 2
Accessibility
- Accessibility features: None
Features
- Patio & porch: Patio
- Fencing: Rail
Lot
- Size: 0.25 Acres
- Features: Subdivided
Details
- Additional structures: Outbuilding
- Parcel number: Unk
Construction
Type & style
- Home type: SingleFamily
- Architectural style: Traditional
- Property subtype: Single Family Residence
Materials
- Vinyl Siding
- Foundation: Slab
- Roof: Dimensional,Shingle
Condition
- Year built: 2021
Utilities & green energy
- Sewer: City
- Water: City
Community & neighborhood
Security
- Security features: Smoke Detector(s)
Location
- Region: Franklin
- Subdivision: None
Other
Other facts
- Price range: $274.9K - $268K
Price history
| Date | Event | Price |
|---|---|---|
| 3/14/2025 | Sold | $268,000-2.5%$178/sqft |
Source: | ||
| 2/5/2025 | Pending sale | $274,900$183/sqft |
Source: | ||
| 11/22/2024 | Listed for sale | $274,900$183/sqft |
Source: | ||
Public tax history
| Year | Property taxes | Tax assessment |
|---|---|---|
| 2023 | $1,788 +6.4% | $192,000 |
| 2022 | $1,680 +477.7% | $192,000 +473.1% |
| 2021 | $291 | $33,500 |
Find assessor info on the county website
Neighborhood: 42134
Nearby schools
GreatSchools rating
- 4/10Lincoln Elementary SchoolGrades: 4-5Distance: 2.3 mi
- 6/10Franklin-Simpson Middle SchoolGrades: 6-8Distance: 3.1 mi
- 7/10Franklin-Simpson High SchoolGrades: 9-12Distance: 3.2 mi
Schools provided by the listing agent
- Elementary: Franklin
- Middle: Franklin Simpson
- High: Franklin Simpson
Source: RASK. This data may not be complete. We recommend contacting the local school district to confirm school assignments for this home.
Get pre-qualified for a loan
At Zillow Home Loans, we can pre-qualify you in as little as 5 minutes with no impact to your credit score.An equal housing lender. NMLS #10287.

