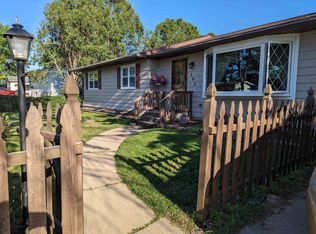Closed
$280,000
216 View Street, Tomah, WI 54660
3beds
2,064sqft
Single Family Residence
Built in 1976
0.34 Acres Lot
$282,100 Zestimate®
$136/sqft
$1,806 Estimated rent
Home value
$282,100
Estimated sales range
Not available
$1,806/mo
Zestimate® history
Loading...
Owner options
Explore your selling options
What's special
Welcome to 216 View Street in Tomah, WI 54660, a versatile 3-bedroom, 2-bathroom home featuring two spacious bedrooms suitable as master suites. The main floor offers a large dining area and cozy living room, with a deck off the dining room for outdoor enjoyment. The walk-out basement has been updated with new flooring and includes a bar area and a newly installed pellet stove for added warmth. The basement bathroom has been completely remodeled, enhancing the home's appeal. Additional highlights include an attached 2-car garage with a spacious driveway, freshly painted interiors, and a second family room on the lower level. Outside, you'll find a fire pit in the backyard and a 10x14 storage shed for added convenience. Call today to set up your private showing!
Zillow last checked: 8 hours ago
Listing updated: July 02, 2025 at 01:04am
Listed by:
Brittney Schmitz 608-633-4127,
Advantage Realty, LLC
Bought with:
Brittney Schmitz
Source: WIREX MLS,MLS#: 1996221 Originating MLS: South Central Wisconsin MLS
Originating MLS: South Central Wisconsin MLS
Facts & features
Interior
Bedrooms & bathrooms
- Bedrooms: 3
- Bathrooms: 2
- Full bathrooms: 2
- Main level bedrooms: 2
Primary bedroom
- Level: Lower
- Area: 242
- Dimensions: 11 x 22
Bedroom 2
- Level: Main
- Area: 168
- Dimensions: 14 x 12
Bedroom 3
- Level: Main
- Area: 110
- Dimensions: 10 x 11
Bathroom
- Features: Master Bedroom Bath: Full, Master Bedroom Bath, Master Bedroom Bath: Walk Through, Master Bedroom Bath: Walk-In Shower
Dining room
- Level: Main
- Area: 180
- Dimensions: 15 x 12
Family room
- Level: Lower
- Area: 210
- Dimensions: 21 x 10
Kitchen
- Level: Main
- Area: 99
- Dimensions: 9 x 11
Living room
- Level: Main
- Area: 264
- Dimensions: 22 x 12
Heating
- Electric
Cooling
- Wall Unit(s)
Appliances
- Included: Range/Oven, Refrigerator, Dishwasher, Microwave, Window A/C, Washer, Dryer
Features
- Pantry
- Basement: Full,Exposed,Full Size Windows,Walk-Out Access,Finished,Concrete
Interior area
- Total structure area: 2,064
- Total interior livable area: 2,064 sqft
- Finished area above ground: 1,104
- Finished area below ground: 960
Property
Parking
- Total spaces: 2
- Parking features: 2 Car, Attached
- Attached garage spaces: 2
Features
- Patio & porch: Deck, Patio
Lot
- Size: 0.34 Acres
Details
- Additional structures: Storage
- Parcel number: 286024430000
- Zoning: RES
- Special conditions: Arms Length
Construction
Type & style
- Home type: SingleFamily
- Architectural style: Raised Ranch
- Property subtype: Single Family Residence
Materials
- Aluminum/Steel
Condition
- 21+ Years
- New construction: No
- Year built: 1976
Utilities & green energy
- Sewer: Public Sewer
- Water: Public
Community & neighborhood
Location
- Region: Tomah
- Municipality: Tomah
Price history
| Date | Event | Price |
|---|---|---|
| 7/1/2025 | Sold | $280,000+0.5%$136/sqft |
Source: | ||
| 5/11/2025 | Contingent | $278,500$135/sqft |
Source: | ||
| 5/4/2025 | Price change | $278,500-3.9%$135/sqft |
Source: | ||
| 3/29/2025 | Listed for sale | $289,900+116.3%$140/sqft |
Source: | ||
| 10/14/2015 | Listing removed | $134,000$65/sqft |
Source: RE/MAX Hometown #1754361 | ||
Public tax history
| Year | Property taxes | Tax assessment |
|---|---|---|
| 2024 | $3,626 +10.7% | $219,500 +36.3% |
| 2023 | $3,274 +7% | $161,100 |
| 2022 | $3,060 +7.2% | $161,100 |
Find assessor info on the county website
Neighborhood: 54660
Nearby schools
GreatSchools rating
- 2/10Miller Elementary SchoolGrades: K-5Distance: 0.9 mi
- 4/10Tomah Middle SchoolGrades: 6-8Distance: 1 mi
- 3/10Tomah High SchoolGrades: 9-12Distance: 0.9 mi
Schools provided by the listing agent
- Middle: Tomah
- High: Tomah
- District: Tomah
Source: WIREX MLS. This data may not be complete. We recommend contacting the local school district to confirm school assignments for this home.

Get pre-qualified for a loan
At Zillow Home Loans, we can pre-qualify you in as little as 5 minutes with no impact to your credit score.An equal housing lender. NMLS #10287.

