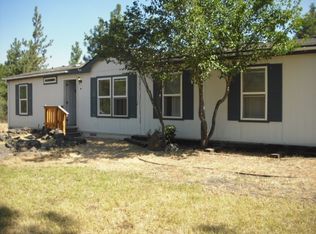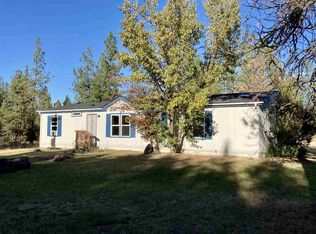Closed
$1,200,000
216 W Gibbs Rd, Spokane, WA 99224
3beds
--baths
3,302sqft
Single Family Residence
Built in 2006
13.35 Acres Lot
$1,171,100 Zestimate®
$363/sqft
$3,416 Estimated rent
Home value
$1,171,100
$1.10M - $1.25M
$3,416/mo
Zestimate® history
Loading...
Owner options
Explore your selling options
What's special
Taking backup offers. Retreat style living.Rare one owner, Custom built home on 13.35 acres. Superior choices were made when building this beauty. This home has incredible details throughout & designed w/ only the best logs. Open floor plan, vaulted ceilings & beautiful hardwood flooring & Spacious view windows surround. French doors lead out to expansive decking entertainers delight. The chef's kitchen has an eating bar, indoor bbq, granite countertops, stainless steel appliances & walk-in pantry. The family room offers a floor to ceiling wood burning fireplace. The owners tastefully chose beautiful log work to complete this home. Main level offers a primary bedroom. Upstairs is another primary bedroom w/ spa bathroom, walk-in shower. A guest bedroom upstairs. An open artist loft upstairs leads to another covered expansive deck. Amazing 4560 sq ft. barn has heated tack room, 4 padded stalls w/custom paddocks, watering troughs, workshop. Roundpen & irrigated pasture. So ask for amenity list!
Zillow last checked: 8 hours ago
Listing updated: February 09, 2024 at 01:18pm
Listed by:
Marcy Mongan 509-294-3715,
Windermere Manito, LLC
Source: SMLS,MLS#: 202318331
Facts & features
Interior
Bedrooms & bathrooms
- Bedrooms: 3
First floor
- Level: First
- Area: 1827 Square Feet
Other
- Level: Second
- Area: 1475 Square Feet
Heating
- Natural Gas, Electric, Forced Air
Cooling
- Central Air
Appliances
- Included: Water Softener, Tankless Water Heater, Free-Standing Range, Gas Range, Dishwasher, Refrigerator, Washer, Dryer
Features
- Cathedral Ceiling(s), Natural Woodwork, Hard Surface Counters
- Flooring: Wood
- Windows: Windows Vinyl, Skylight(s)
- Basement: Crawl Space
- Number of fireplaces: 1
- Fireplace features: Masonry
Interior area
- Total structure area: 3,302
- Total interior livable area: 3,302 sqft
Property
Parking
- Total spaces: 4
- Parking features: Detached, RV Access/Parking, Workshop in Garage, Garage Door Opener, Oversized
- Garage spaces: 4
Features
- Levels: Two
- Stories: 2
- Fencing: Cross Fenced,Fenced
- Has view: Yes
- View description: Territorial
Lot
- Size: 13.35 Acres
- Features: Views, Sprinkler - Automatic, Level, Secluded, Oversized Lot, Horses Allowed, Garden
Details
- Additional structures: Workshop, Barn(s), Shed(s), See Remarks
- Parcel number: 34194.9068
- Horses can be raised: Yes
- Horse amenities: Barn
Construction
Type & style
- Home type: SingleFamily
- Architectural style: Craftsman
- Property subtype: Single Family Residence
Materials
- Log, Wood Siding, See Remarks
- Roof: Metal
Condition
- New construction: No
- Year built: 2006
Community & neighborhood
Location
- Region: Spokane
Other
Other facts
- Listing terms: Conventional,Cash
- Road surface type: Gravel
Price history
| Date | Event | Price |
|---|---|---|
| 2/9/2024 | Sold | $1,200,000$363/sqft |
Source: | ||
| 1/24/2024 | Pending sale | $1,200,000$363/sqft |
Source: | ||
| 11/30/2023 | Listed for sale | $1,200,000$363/sqft |
Source: | ||
| 10/27/2023 | Pending sale | $1,200,000$363/sqft |
Source: | ||
| 9/28/2023 | Price change | $1,200,000-4%$363/sqft |
Source: | ||
Public tax history
| Year | Property taxes | Tax assessment |
|---|---|---|
| 2024 | $9,046 +18.8% | $1,083,750 +17.5% |
| 2023 | $7,612 +5.7% | $922,050 +3.6% |
| 2022 | $7,201 +22.1% | $889,870 +49.8% |
Find assessor info on the county website
Neighborhood: Marshall
Nearby schools
GreatSchools rating
- 6/10Liberty Jr High & Elementary SchoolGrades: PK-8Distance: 12.9 mi
- 7/10Liberty High SchoolGrades: 9-12Distance: 12.8 mi
Schools provided by the listing agent
- Elementary: Liberty
- Middle: Liberty
- High: Liberty
- District: Liberty
Source: SMLS. This data may not be complete. We recommend contacting the local school district to confirm school assignments for this home.
Get pre-qualified for a loan
At Zillow Home Loans, we can pre-qualify you in as little as 5 minutes with no impact to your credit score.An equal housing lender. NMLS #10287.
Sell with ease on Zillow
Get a Zillow Showcase℠ listing at no additional cost and you could sell for —faster.
$1,171,100
2% more+$23,422
With Zillow Showcase(estimated)$1,194,522

