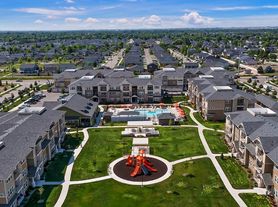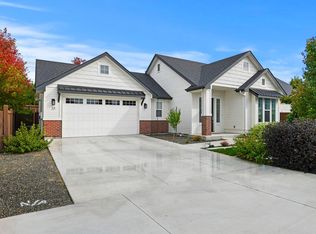This beautifully maintained residence offers a perfect blend of comfort and functionality in a highly desirable neighborhood. The home features a bright and open layout with spacious living areas, ideal for both everyday living and entertaining. The kitchen is equipped with modern appliances, generous cabinetry, and plenty of counter space, flowing seamlessly into the dining and family room with a cozy fireplace.
The primary suite provides a private retreat with a walk-in closet and en-suite bathroom, while the additional bedrooms are well-sized and versatile for guests, an office, or a hobby space. With no side or backyard neighbor step outside to a fully fenced backyard with a covered patioperfect for relaxing or hosting summer barbecues.
Located just minutes from shopping, dining, schools, and parks, this home combines convenience with a quiet, established neighborhood feel. Enjoy easy access to major roadways, making your commute or weekend adventures a breeze.
We are looking for a one year lease agreement. Tenant will be in charge of all utilities. The security deposit will equal one months rent. A fridge will be included in the home but tenant will need to supply their own washer and dryer. Our qualifications are a 6000+ credit score, a 2.5x monthly income to rent ratio after tax and a good background. Lastly, we accept dogs on a per scenario basis.
House for rent
$2,200/mo
216 W Peach Springs St, Meridian, ID 83646
4beds
1,844sqft
Price may not include required fees and charges.
Single family residence
Available now
Small dogs OK
What's special
Cozy fireplaceBright and open layoutModern appliancesCovered patioFully fenced backyardGenerous cabinetry
- 19 days |
- -- |
- -- |
Travel times
Looking to buy when your lease ends?
Consider a first-time homebuyer savings account designed to grow your down payment with up to a 6% match & a competitive APY.
Facts & features
Interior
Bedrooms & bathrooms
- Bedrooms: 4
- Bathrooms: 2
- Full bathrooms: 2
Appliances
- Included: Dishwasher, Microwave, Oven, Refrigerator, Stove
Features
- Walk In Closet
Interior area
- Total interior livable area: 1,844 sqft
Property
Parking
- Details: Contact manager
Features
- Exterior features: HOA Fees, Walk In Closet
Details
- Parcel number: R0364310430
Construction
Type & style
- Home type: SingleFamily
- Property subtype: Single Family Residence
Community & HOA
Location
- Region: Meridian
Financial & listing details
- Lease term: Contact For Details
Price history
| Date | Event | Price |
|---|---|---|
| 11/15/2025 | Price change | $2,200-2.2%$1/sqft |
Source: Zillow Rentals | ||
| 11/11/2025 | Price change | $2,249-2.2%$1/sqft |
Source: Zillow Rentals | ||
| 10/29/2025 | Listed for rent | $2,300$1/sqft |
Source: Zillow Rentals | ||
| 10/24/2025 | Sold | -- |
Source: | ||
| 9/26/2025 | Pending sale | $439,900$239/sqft |
Source: | ||

