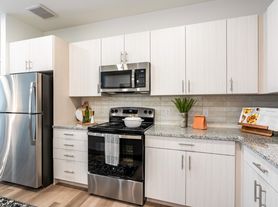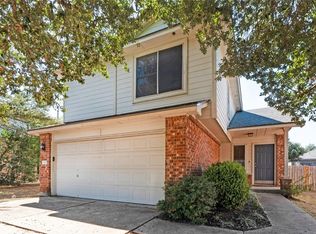Single-Story Home in Larkspur that backs to Greenbelt Views and no neighbors behin! Welcome to this spacious 4-bedroom, 3-bath home with a dedicated office, nestled in the highly desirable Larkspur community of Leander.This home offers rare privacy and serene natural views. Inside, you'll find a bright, open-concept layout with a large kitchen, ample cabinet space, and generous living and dining areas perfect for entertaining or everyday living. The private primary suite features a large walk-in closet and en-suite bath with dual vanities, soaking tub, and separate shower. The flexible floor plan includes a dedicated home office ideal for remote work or a quiet study. Three additional bedrooms and two full baths offer room for family, guests, or hobbies. Located just minutes from the new Costco and Target developments, this growing area offers unmatched convenience. The home is walking distance to an on-site LISD elementary school and just steps from community amenities including 2 pools, a sports court, playground, and nature trails. Key Features: 4 Bedrooms + Office 3 Full Bathrooms Single-Story Floor Plan Greenbelt Lot Community Pools, Trails, Playground & Sports Court LISD Elementary School in Neighborhood Minutes to New Retail & Dining Don't miss your chance to own in one of Leander's fastest-growing communities.
House for rent
$2,299/mo
216 Walkup Ln, Leander, TX 78641
4beds
2,171sqft
Price may not include required fees and charges.
Singlefamily
Available now
Cats, dogs OK
Central air
In unit laundry
4 Attached garage spaces parking
Central
What's special
Sports courtDedicated home officeFlexible floor planLarge walk-in closetSoaking tubLarge kitchenAdditional bedrooms
- 16 days |
- -- |
- -- |
Travel times
Looking to buy when your lease ends?
Consider a first-time homebuyer savings account designed to grow your down payment with up to a 6% match & a competitive APY.
Facts & features
Interior
Bedrooms & bathrooms
- Bedrooms: 4
- Bathrooms: 3
- Full bathrooms: 3
Heating
- Central
Cooling
- Central Air
Appliances
- Included: Dishwasher, Disposal, Range
- Laundry: In Unit, Laundry Room
Features
- High Ceilings, Open Floorplan, Pantry, Primary Bedroom on Main, Walk In Closet
- Flooring: Carpet
Interior area
- Total interior livable area: 2,171 sqft
Property
Parking
- Total spaces: 4
- Parking features: Attached, Covered
- Has attached garage: Yes
- Details: Contact manager
Features
- Stories: 1
- Exterior features: Contact manager
Details
- Parcel number: R17W314290N0005
Construction
Type & style
- Home type: SingleFamily
- Property subtype: SingleFamily
Materials
- Roof: Composition
Condition
- Year built: 2020
Community & HOA
Community
- Features: Playground
Location
- Region: Leander
Financial & listing details
- Lease term: See Remarks
Price history
| Date | Event | Price |
|---|---|---|
| 10/24/2025 | Listing removed | $399,999$184/sqft |
Source: | ||
| 10/24/2025 | Listed for rent | $2,299$1/sqft |
Source: Unlock MLS #1005270 | ||
| 9/22/2025 | Pending sale | $399,999$184/sqft |
Source: | ||
| 9/22/2025 | Contingent | $399,999$184/sqft |
Source: | ||
| 7/23/2025 | Price change | $399,999-3.6%$184/sqft |
Source: | ||

