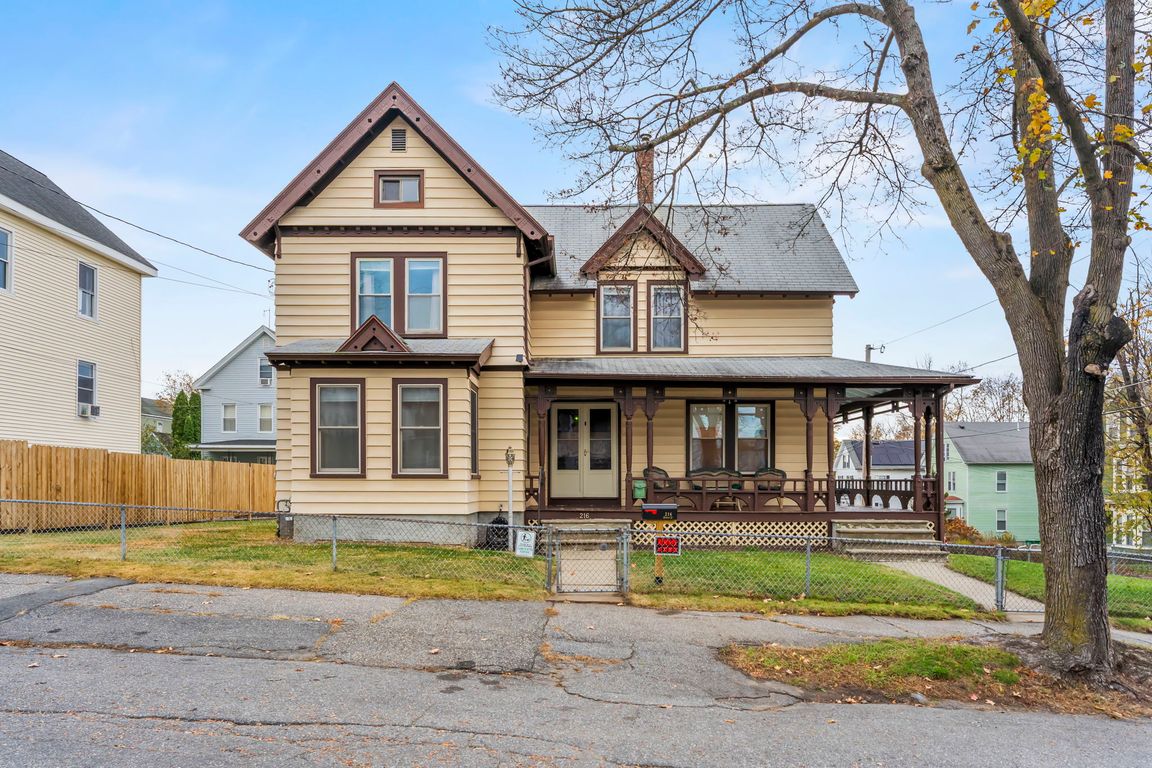
For sale
$540,000
3beds
2,290sqft
216 Walnut St, Clinton, MA 01510
3beds
2,290sqft
Single family residence
Built in 1900
6,780 sqft
2 Garage spaces
$236 price/sqft
What's special
Two-car garageVersatile family roomCabinet-packed kitchenPaved drivewayFormal dining roomPartially finished basementUpdated bedrooms
Gorgeous turn-of-the-century Victorian in the heart of town—close to the local library, park, shopping & restaurants. A spacious home complete w/ original HW staircase to greet your entrance. You will find a large sun-filled living room perfect for gatherings. The cabinet-packed kitchen features abundant countertop space & SS appliances. Enjoy gatherings ...
- 5 days |
- 140 |
- 5 |
Source: MLS PIN,MLS#: 73452160
Travel times
Living Room
Kitchen
Primary Bedroom
Zillow last checked: 8 hours ago
Listing updated: November 10, 2025 at 12:08am
Listed by:
Cyndi Deshaies,
Lamacchia Realty, Inc.
Source: MLS PIN,MLS#: 73452160
Facts & features
Interior
Bedrooms & bathrooms
- Bedrooms: 3
- Bathrooms: 2
- Full bathrooms: 1
- 1/2 bathrooms: 1
Primary bedroom
- Features: Closet
- Level: Second
- Area: 195
- Dimensions: 15 x 13
Bedroom 2
- Features: Walk-In Closet(s)
- Level: Second
- Area: 154
- Dimensions: 11 x 14
Bedroom 3
- Features: Closet
- Level: Second
- Area: 140
- Dimensions: 14 x 10
Primary bathroom
- Features: No
Bathroom 1
- Features: Bathroom - With Tub & Shower, Closet - Linen, Closet, Flooring - Vinyl
- Level: Second
- Area: 126
- Dimensions: 14 x 9
Bathroom 2
- Features: Bathroom - Half, Flooring - Vinyl
- Level: First
- Area: 9
- Dimensions: 3 x 3
Dining room
- Features: Closet, Flooring - Hardwood, Deck - Exterior, Exterior Access
- Level: First
- Area: 132
- Dimensions: 11 x 12
Family room
- Features: Closet, Flooring - Wall to Wall Carpet, Cable Hookup
- Level: First
Kitchen
- Features: Flooring - Hardwood, Countertops - Stone/Granite/Solid, Kitchen Island, Stainless Steel Appliances
- Level: First
- Area: 210
- Dimensions: 15 x 14
Living room
- Features: Flooring - Vinyl
- Level: First
- Area: 270
- Dimensions: 15 x 18
Heating
- Baseboard, Hot Water, Electric
Cooling
- None
Appliances
- Laundry: Dryer Hookup - Electric, Washer Hookup, Electric Dryer Hookup, First Floor
Features
- Bathroom - Half, Walk-In Closet(s), Closet/Cabinets - Custom Built, Walk-up Attic
- Flooring: Wood, Vinyl, Carpet, Hardwood, Flooring - Vinyl, Flooring - Hardwood
- Doors: Storm Door(s)
- Basement: Full,Partially Finished,Walk-Out Access,Interior Entry
- Has fireplace: No
Interior area
- Total structure area: 2,290
- Total interior livable area: 2,290 sqft
- Finished area above ground: 2,038
- Finished area below ground: 252
Video & virtual tour
Property
Parking
- Total spaces: 6
- Parking features: Detached, Garage Faces Side, Paved Drive, Off Street, Paved
- Garage spaces: 2
- Uncovered spaces: 4
Features
- Patio & porch: Porch
- Exterior features: Porch, Rain Gutters, Fenced Yard
- Fencing: Fenced/Enclosed,Fenced
Lot
- Size: 6,780 Square Feet
- Features: Corner Lot, Gentle Sloping
Details
- Foundation area: 0
- Parcel number: M:0016 B:1235 L:0000,3306530
- Zoning: R
Construction
Type & style
- Home type: SingleFamily
- Architectural style: Victorian
- Property subtype: Single Family Residence
Materials
- Conventional (2x4-2x6)
- Foundation: Stone, Brick/Mortar
- Roof: Shingle
Condition
- Year built: 1900
Utilities & green energy
- Electric: Circuit Breakers, 200+ Amp Service
- Sewer: Public Sewer
- Water: Public
- Utilities for property: for Gas Range, for Electric Dryer, Washer Hookup
Green energy
- Energy efficient items: Thermostat
Community & HOA
Community
- Features: Shopping, Park, House of Worship, Public School
HOA
- Has HOA: No
Location
- Region: Clinton
Financial & listing details
- Price per square foot: $236/sqft
- Tax assessed value: $407,800
- Annual tax amount: $5,424
- Date on market: 11/21/2025
- Road surface type: Paved