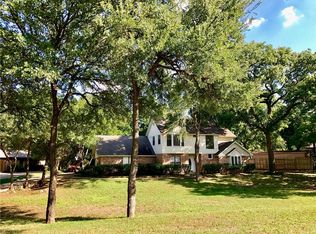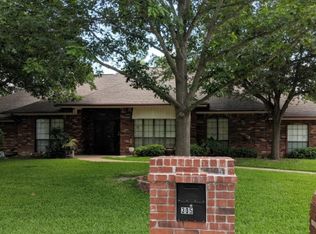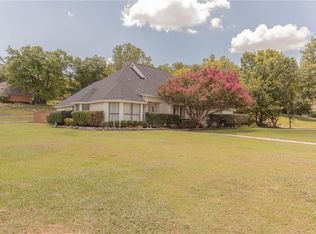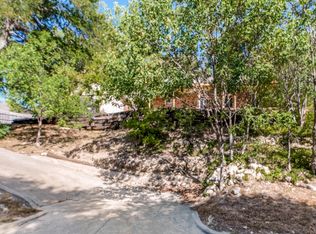Sold
Price Unknown
216 Willow Ridge Rd, Fort Worth, TX 76103
3beds
2,300sqft
Single Family Residence
Built in 1986
0.5 Acres Lot
$349,700 Zestimate®
$--/sqft
$2,557 Estimated rent
Home value
$349,700
$325,000 - $374,000
$2,557/mo
Zestimate® history
Loading...
Owner options
Explore your selling options
What's special
Timeless elegance meets inviting warmth in this meticulously designed home. From the rich tile flooring that grounds the main living areas to the warm wood paneling enhanced by classic wainscoting and a soaring beamed ceiling, every detail speaks of refined comfort and thoughtful craftsmanship. The interior unfolds with an open, harmonious layout that includes two expansive living areas, each framed by walls of windows that blur the line between indoors and out. A formal dining room offers the ideal setting for elegant entertaining, while the light-filled kitchen with its stunning Quartz countertops is not only inspiring and functional, but also features an adjoining butler’s pantry that is as impressive as it is practical. The split bedroom layout ensures privacy and serenity, with each space designed for relaxation and utility. Outside is a lush, beautifully landscaped backyard that will dazzle you with color and interest season after season, in addition to an exceptional patio that is an idyllic setting for al fresco dining or quiet reflection. A discreet storage shed adds convenience without compromising aesthetics. This is a residence where timeless style and modern livability are seamlessly intertwined. Make a plan to see this beautiful home soon.
Zillow last checked: 8 hours ago
Listing updated: August 29, 2025 at 01:08pm
Listed by:
Tamera Saling 0704344 817-687-8562,
Keller Williams Fort Worth 817-920-7700
Bought with:
Alfred Domingues
Compass RE Texas , LLC
Source: NTREIS,MLS#: 20995114
Facts & features
Interior
Bedrooms & bathrooms
- Bedrooms: 3
- Bathrooms: 2
- Full bathrooms: 2
Primary bedroom
- Features: Built-in Features, Ceiling Fan(s), En Suite Bathroom, Separate Shower
- Level: First
- Dimensions: 14 x 18
Bedroom
- Features: Ceiling Fan(s)
- Level: First
- Dimensions: 13 x 12
Bedroom
- Features: Ceiling Fan(s)
- Level: First
- Dimensions: 15 x 11
Breakfast room nook
- Level: First
- Dimensions: 10 x 13
Dining room
- Level: First
- Dimensions: 12 x 14
Kitchen
- Features: Built-in Features, Butler's Pantry, Kitchen Island, Pot Filler, Stone Counters
- Level: First
- Dimensions: 12 x 13
Living room
- Features: Built-in Features, Ceiling Fan(s)
- Level: First
- Dimensions: 19 x 19
Living room
- Features: Built-in Features, Ceiling Fan(s), Fireplace
- Level: First
- Dimensions: 14 x 19
Utility room
- Features: Utility Room
- Level: First
- Dimensions: 10 x 6
Heating
- Central, Electric, Fireplace(s)
Cooling
- Central Air, Ceiling Fan(s), Electric
Appliances
- Included: Dishwasher, Electric Range, Electric Water Heater, Disposal, Microwave
- Laundry: Washer Hookup, Electric Dryer Hookup, Laundry in Utility Room
Features
- Built-in Features, Chandelier, Decorative/Designer Lighting Fixtures, High Speed Internet, Kitchen Island, Open Floorplan, Paneling/Wainscoting, Cable TV, Vaulted Ceiling(s), Natural Woodwork
- Flooring: Ceramic Tile
- Has basement: No
- Number of fireplaces: 1
- Fireplace features: Living Room, Masonry, Wood Burning
Interior area
- Total interior livable area: 2,300 sqft
Property
Parking
- Total spaces: 2
- Parking features: Door-Single, Driveway, Garage, Garage Door Opener, Garage Faces Rear
- Attached garage spaces: 2
- Has uncovered spaces: Yes
Features
- Levels: One
- Stories: 1
- Patio & porch: Patio
- Exterior features: Rain Gutters
- Pool features: None
- Fencing: Back Yard,Wood
Lot
- Size: 0.50 Acres
- Features: Back Yard, Corner Lot, Interior Lot, Lawn, Landscaped, Many Trees, Subdivision, Sprinkler System
Details
- Additional structures: Storage
- Parcel number: 03522407
Construction
Type & style
- Home type: SingleFamily
- Architectural style: Ranch,Traditional,Detached
- Property subtype: Single Family Residence
Materials
- Brick
- Foundation: Slab
- Roof: Composition
Condition
- Year built: 1986
Utilities & green energy
- Sewer: Public Sewer
- Water: Public
- Utilities for property: Electricity Connected, Sewer Available, Water Available, Cable Available
Community & neighborhood
Security
- Security features: Fire Alarm, Smoke Detector(s)
Community
- Community features: Curbs
Location
- Region: Fort Worth
- Subdivision: White Lake Hills Add
Other
Other facts
- Listing terms: Cash,Conventional,FHA,VA Loan
- Road surface type: Asphalt
Price history
| Date | Event | Price |
|---|---|---|
| 8/29/2025 | Sold | -- |
Source: NTREIS #20995114 Report a problem | ||
| 8/19/2025 | Pending sale | $375,000$163/sqft |
Source: NTREIS #20995114 Report a problem | ||
| 8/5/2025 | Contingent | $375,000$163/sqft |
Source: NTREIS #20995114 Report a problem | ||
| 7/28/2025 | Listed for sale | $375,000$163/sqft |
Source: NTREIS #20995114 Report a problem | ||
| 7/20/2025 | Contingent | $375,000$163/sqft |
Source: NTREIS #20995114 Report a problem | ||
Public tax history
| Year | Property taxes | Tax assessment |
|---|---|---|
| 2024 | $5,597 +8.6% | $336,822 -0.9% |
| 2023 | $5,152 -16.1% | $340,017 +15.2% |
| 2022 | $6,137 +3.7% | $295,150 +20% |
Find assessor info on the county website
Neighborhood: White Lake Hills
Nearby schools
GreatSchools rating
- 1/10Eastern Hills Elementary SchoolGrades: PK-5Distance: 1.8 mi
- 3/10Meadowbrook Middle SchoolGrades: 6-8Distance: 1.6 mi
- 2/10Eastern Hills High SchoolGrades: 9-12Distance: 1.8 mi
Schools provided by the listing agent
- Elementary: Eastern Hills
- Middle: Meadowbrook
- High: Eastern Hills
- District: Fort Worth ISD
Source: NTREIS. This data may not be complete. We recommend contacting the local school district to confirm school assignments for this home.
Get a cash offer in 3 minutes
Find out how much your home could sell for in as little as 3 minutes with a no-obligation cash offer.
Estimated market value$349,700
Get a cash offer in 3 minutes
Find out how much your home could sell for in as little as 3 minutes with a no-obligation cash offer.
Estimated market value
$349,700



