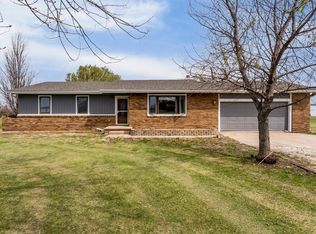Sold
Price Unknown
2160 SW 100th St, Augusta, KS 67010
3beds
1,276sqft
Single Family Onsite Built
Built in 1983
15.9 Acres Lot
$382,300 Zestimate®
$--/sqft
$1,316 Estimated rent
Home value
$382,300
$356,000 - $413,000
$1,316/mo
Zestimate® history
Loading...
Owner options
Explore your selling options
What's special
PROPERTY DESCRIPTION: 3 bedroom 2 bath house on 15.9 acres east of Augusta in Butler County, Kansas. Built in 1983, there are 1276 square feet on the main level plus a full unfinished basement. In addition to the 2 car attached garage, there is an additional 32' x 24' detached garage. The open kitchen/living/dining area flows nicely to the large covered back deck that was just constructed within the last couple of years. Recent main floor upgrades include a fireplace, flooring, paint, and windows. The full unfinished basement offers the new owner an opportunity to add finished square feet of living area to suite their needs. Regardless of your desire to have horses, cattle, goats, chickens, etc. OR a place to see deer, turkeys, birds and native wildlife, this 15.9 acres would give you those possibilities. Access is provided by blacktop 100th all along the south boundary of the property. Take this opportunity to enjoy rural Kansas living and Invest In Land! UPGRADES SINCE 2020: Windows, Cedar siding on the front and gable ends, new fascia, garage door, east garage walk through door, back deck, custom back deck cover, garage door on the detached garage, seamless gutters on the house and detached garage, garage concrete floor, Lusco brick stone around fireplace, paint, and living/dining room flooring.
Zillow last checked: 8 hours ago
Listing updated: August 08, 2023 at 03:59pm
Listed by:
Jeremy Sundgren 316-321-7112,
Sundgren Realty
Source: SCKMLS,MLS#: 627271
Facts & features
Interior
Bedrooms & bathrooms
- Bedrooms: 3
- Bathrooms: 2
- Full bathrooms: 2
Primary bedroom
- Description: Carpet
- Level: Main
- Area: 177.92
- Dimensions: 15'3x11'8
Bedroom
- Description: Carpet
- Level: Main
- Area: 116.42
- Dimensions: 11'x10'7
Bedroom
- Description: Carpet
- Level: Main
- Area: 113.77
- Dimensions: 10'9x10'7
Dining room
- Description: Luxury Vinyl
- Level: Main
- Area: 130
- Dimensions: 13'x10'
Kitchen
- Description: Vinyl
- Level: Main
- Area: 131.25
- Dimensions: 12'6x10'6
Living room
- Description: Luxury Vinyl
- Level: Main
- Area: 311.78
- Dimensions: 20'4x15'4
Heating
- Forced Air
Cooling
- Central Air
Appliances
- Included: Dishwasher, Disposal, Microwave, Refrigerator, Range
- Laundry: Main Level
Features
- Basement: Unfinished
- Number of fireplaces: 1
- Fireplace features: One, Living Room
Interior area
- Total interior livable area: 1,276 sqft
- Finished area above ground: 1,276
- Finished area below ground: 0
Property
Parking
- Total spaces: 4
- Parking features: Attached, Detached, Garage Door Opener
- Garage spaces: 4
Features
- Levels: One
- Stories: 1
- Patio & porch: Covered
- Exterior features: Guttering - ALL, Other
Lot
- Size: 15.90 Acres
- Features: Irregular Lot, Wooded
Details
- Parcel number: 0082852100002012.000
Construction
Type & style
- Home type: SingleFamily
- Architectural style: Ranch
- Property subtype: Single Family Onsite Built
Materials
- Stone, Frame w/Less than 50% Mas
- Foundation: Full, No Egress Window(s)
- Roof: Composition
Condition
- Year built: 1983
Utilities & green energy
- Gas: Natural Gas Available
- Water: Lagoon, Rural Water
- Utilities for property: Natural Gas Available
Community & neighborhood
Location
- Region: Augusta
- Subdivision: CHEYENNE MEADOWS
HOA & financial
HOA
- Has HOA: No
Other
Other facts
- Ownership: Trust
- Road surface type: Paved
Price history
Price history is unavailable.
Public tax history
| Year | Property taxes | Tax assessment |
|---|---|---|
| 2025 | -- | $40,353 +2.6% |
| 2024 | $4,664 +38.3% | $39,326 +38% |
| 2023 | $3,373 +25.6% | $28,487 +16% |
Find assessor info on the county website
Neighborhood: 67010
Nearby schools
GreatSchools rating
- 4/10Bluestem Elementary SchoolGrades: PK-6Distance: 5.3 mi
- 6/10Bluestem Jr/Sr High SchoolGrades: 7-12Distance: 5.2 mi
Schools provided by the listing agent
- Elementary: Bluestem
- Middle: Bluestem
- High: Bluestem
Source: SCKMLS. This data may not be complete. We recommend contacting the local school district to confirm school assignments for this home.
