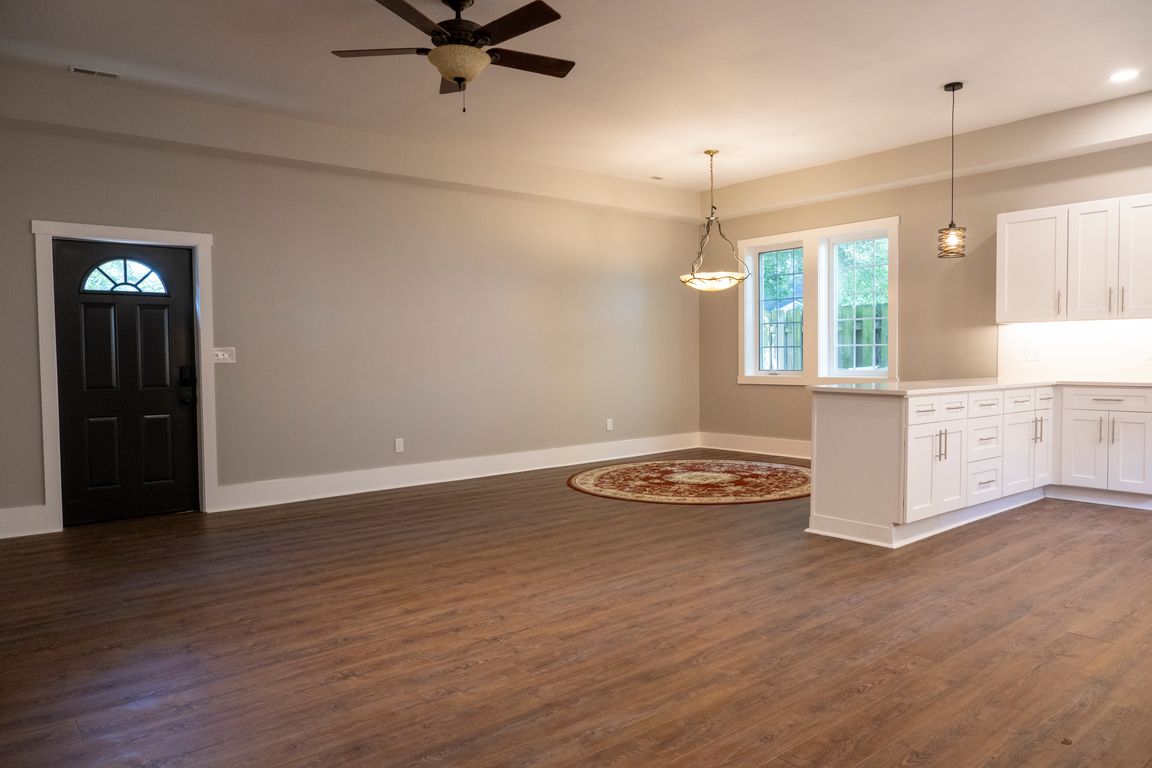
For salePrice cut: $15K (7/31)
$449,900
2beds
1,900sqft
2160 W 40th St, Cleveland, OH 44113
2beds
1,900sqft
Single family residence
Built in 2025
3,510 sqft
2 Attached garage spaces
$237 price/sqft
What's special
Sleek quartz countertopsOpen concept kitchenBright vaulted entrywayStainless steel appliancesWhite cabinetsLarge drivewayFenced patio
Ohio City is celebrated for it's rich history, diverse dining scene, and vibrant arts/culture, making it one of Cleveland’s most desirable neighborhoods. This exceptional home with 15 year tax abatement features a bright vaulted entryway leading to the a great room with a huge open concept kitchen with white cabinets, sleek ...
- 157 days
- on Zillow |
- 703 |
- 27 |
Source: MLS Now,MLS#: 5108842 Originating MLS: Akron Cleveland Association of REALTORS
Originating MLS: Akron Cleveland Association of REALTORS
Travel times
Kitchen
Bedroom
Foyer
Zillow last checked: 7 hours ago
Listing updated: August 28, 2025 at 02:17pm
Listing Provided by:
David S Sharkey dsharkey@progressiveurban.com216-533-1617,
Progressive Urban Real Estate Co,
John D. Watson 216-990-8915,
Progressive Urban Real Estate Co
Source: MLS Now,MLS#: 5108842 Originating MLS: Akron Cleveland Association of REALTORS
Originating MLS: Akron Cleveland Association of REALTORS
Facts & features
Interior
Bedrooms & bathrooms
- Bedrooms: 2
- Bathrooms: 3
- Full bathrooms: 2
- 1/2 bathrooms: 1
- Main level bathrooms: 1
Primary bedroom
- Description: Flooring: Laminate
- Features: Walk-In Closet(s)
- Level: Second
- Dimensions: 22.11 x 11.11
Bedroom
- Description: Flooring: Laminate
- Level: Second
- Dimensions: 25.11 x 11.1
Great room
- Description: Flooring: Laminate
- Features: Fireplace, High Ceilings
- Level: First
- Dimensions: 25.8 x 22.6
Kitchen
- Description: Flooring: Laminate
- Features: Granite Counters, High Ceilings
- Level: First
Heating
- Forced Air, Gas
Cooling
- Central Air, Ceiling Fan(s)
Appliances
- Included: Dryer, Dishwasher, Microwave, Range, Refrigerator, Washer
- Laundry: Laundry Closet, Upper Level
Features
- Entrance Foyer, High Ceilings, Vaulted Ceiling(s)
- Windows: Double Pane Windows
- Basement: None
- Number of fireplaces: 1
- Fireplace features: Living Room
Interior area
- Total structure area: 1,900
- Total interior livable area: 1,900 sqft
- Finished area above ground: 1,900
Video & virtual tour
Property
Parking
- Total spaces: 2
- Parking features: Attached, Driveway, Garage Faces Front, Garage, Garage Door Opener
- Attached garage spaces: 2
Features
- Levels: Two
- Stories: 2
- Patio & porch: Patio, Balcony
- Exterior features: Balcony, Courtyard
- Pool features: Community
- Fencing: Back Yard,Privacy,Wood
- Has view: Yes
- View description: Park/Greenbelt, Neighborhood, Pool
Lot
- Size: 3,510.94 Square Feet
- Features: City Lot
Details
- Parcel number: 00706115
- Special conditions: Standard
Construction
Type & style
- Home type: SingleFamily
- Architectural style: Contemporary,Colonial
- Property subtype: Single Family Residence
Materials
- Vinyl Siding
- Foundation: Slab
- Roof: Asphalt,Fiberglass
Condition
- Updated/Remodeled
- Year built: 2025
Utilities & green energy
- Sewer: Public Sewer
- Water: Public
Community & HOA
Community
- Features: Playground, Park, Pool
- Subdivision: Ohio City
HOA
- Has HOA: No
Location
- Region: Cleveland
Financial & listing details
- Price per square foot: $237/sqft
- Tax assessed value: $22,400
- Annual tax amount: $524
- Date on market: 3/25/2025
- Listing terms: Cash,Conventional,FHA