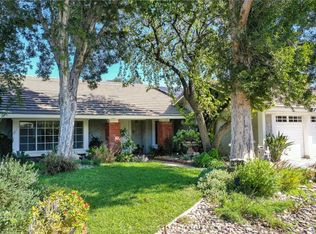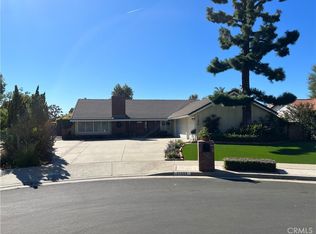Welcome to this meticulously maintained home located in The Equestrian Trails Estates. Double door entry opens into this elegant single story home with 4 Bedrooms, 2.5 baths & a 3-car garage. The eat-in kitchen has a gorgeous view of the backyard garden. High quality Hunter Douglas Plantation shutters are in the living & dining area. Open floor plan. The living room boasts a dramatic, floor to ceiling ledgestone double-sided fireplace. Also, the living room has a vaulted beam ceiling. Indoor laundry room. Direct access from garage into the house. Spacious master suite with mirrored wardrobe and mirrored walk-in closet. Master bedroom has a full private bath. Horse property. Approx. ½ acre lot resembles a park-like setting. Ideal for adding a putting green or large pool, or horse corral, or jogging track, or sports court, or large playground, or several more fruit trees or 100 roses! Has 5 fruit trees including huge Pomegranate and the sought after mature prolific Dwarf Meyer lemon tree. Miles of horse trails available. Beautiful rose garden in front & back. An unplanted space formerly used as a large vegetable garden is at rear of the yard. Large pea gravel dog run. Home shows light & bright throughout with neutral decor. Possible uncovered access for a very small vehicle, i.e. a motorcycle, at side of the house. Front has a dramatic mountain view.
This property is off market, which means it's not currently listed for sale or rent on Zillow. This may be different from what's available on other websites or public sources.

