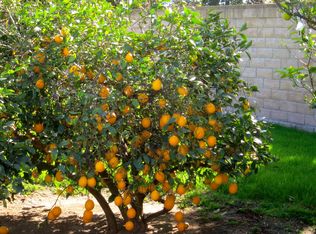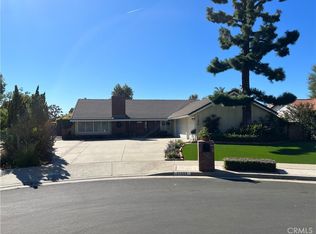Sold for $1,175,000 on 04/24/24
Listing Provided by:
Linda Ballou DRE #00365085 818-378-4417,
Rodeo Realty,
Steven Rhodes DRE #00532627,
Rodeo Realty
Bought with: NONMEMBER MRML
$1,175,000
21604 Bermuda St, Chatsworth, CA 91311
3beds
1,907sqft
Single Family Residence
Built in 1975
0.43 Acres Lot
$1,193,700 Zestimate®
$616/sqft
$4,444 Estimated rent
Home value
$1,193,700
$1.11M - $1.29M
$4,444/mo
Zestimate® history
Loading...
Owner options
Explore your selling options
What's special
Spacious well-maintained home nestled in “The Trails” Equestrian Estates in a private cul-de-sac on a huge lot over 18,000 Square Feet. Gracious double door formal entry surrounded by trees and lush foliage framed by brick pillars leads into an expansive Living Room with vaulted ceiling, recessed lighting and handsome fireplace, plus a lovely dining area. Cook's eat in kitchen with stone counter tops, warm honey colored wood cabinets, center island with prep sink, double oven, microwave, & double sink overlooks beautiful park-like grounds. Plenty of room for horse stalls and for entertaining family & friends. French doors in open Family Room leads out to the enchanting garden with meandering paths through gorgeous foliage, trees and succulents, complete with a picturesque wishing well. Relax in the covered patio and leave the world behind. The generous Primary Bedroom boasts an ensuite bathroom, large closet, additional closet, and French doors opening to the luscious grounds. Rich wood floors and recessed lighting in Living Room, Dining, Family Room, Primary Bedroom, and 2 Additional Bedrooms. 3 Car Garage with laundry area has direct access into home. Amenities include a solar energy system, and lighted Driveway with Basketball hoop that doubles as a sports court. Hurry, this great property won't last!
Zillow last checked: 8 hours ago
Listing updated: April 24, 2024 at 11:34am
Listing Provided by:
Linda Ballou DRE #00365085 818-378-4417,
Rodeo Realty,
Steven Rhodes DRE #00532627,
Rodeo Realty
Bought with:
General NONMEMBER, DRE #01062701
NONMEMBER MRML
Source: CRMLS,MLS#: SR24049234 Originating MLS: California Regional MLS
Originating MLS: California Regional MLS
Facts & features
Interior
Bedrooms & bathrooms
- Bedrooms: 3
- Bathrooms: 2
- Full bathrooms: 2
- Main level bathrooms: 2
- Main level bedrooms: 3
Heating
- Central
Cooling
- Central Air
Appliances
- Included: Double Oven, Gas Cooktop, Microwave
- Laundry: In Garage
Features
- Stone Counters, Recessed Lighting, All Bedrooms Down, Main Level Primary
- Flooring: See Remarks
- Doors: French Doors
- Has fireplace: Yes
- Fireplace features: Living Room
- Common walls with other units/homes: No Common Walls
Interior area
- Total interior livable area: 1,907 sqft
Property
Parking
- Total spaces: 3
- Parking features: Direct Access, Garage, Garage Door Opener
- Attached garage spaces: 3
Features
- Levels: One
- Stories: 1
- Entry location: Front Door
- Patio & porch: Covered, Patio
- Pool features: None
- Spa features: None
- Has view: Yes
- View description: None
Lot
- Size: 0.43 Acres
- Features: Horse Property, Yard
Details
- Parcel number: 2722030018
- Zoning: LARA
- Special conditions: Trust
- Horses can be raised: Yes
- Horse amenities: Riding Trail
Construction
Type & style
- Home type: SingleFamily
- Architectural style: Traditional
- Property subtype: Single Family Residence
Materials
- Roof: Tile
Condition
- New construction: No
- Year built: 1975
Utilities & green energy
- Sewer: Unknown
- Water: Public
Community & neighborhood
Community
- Community features: Horse Trails
Location
- Region: Chatsworth
HOA & financial
HOA
- Has HOA: Yes
- HOA fee: $72 quarterly
- Amenities included: Horse Trails
- Association name: The Trails Community Assoc.
- Association phone: 818-970-4993
Other
Other facts
- Listing terms: Cash,Cash to New Loan
Price history
| Date | Event | Price |
|---|---|---|
| 4/24/2024 | Sold | $1,175,000-2%$616/sqft |
Source: | ||
| 4/1/2024 | Contingent | $1,199,000$629/sqft |
Source: | ||
| 3/14/2024 | Listed for sale | $1,199,000$629/sqft |
Source: | ||
Public tax history
| Year | Property taxes | Tax assessment |
|---|---|---|
| 2025 | $14,754 +158.6% | $1,198,500 +178.6% |
| 2024 | $5,706 +3.4% | $430,113 +2% |
| 2023 | $5,519 +4.6% | $421,680 +2% |
Find assessor info on the county website
Neighborhood: Chatsworth
Nearby schools
GreatSchools rating
- 6/10Chatsworth Park Elementary SchoolGrades: K-5Distance: 0.7 mi
- 6/10Ernest Lawrence Middle SchoolGrades: 6-8Distance: 1 mi
- 6/10Chatsworth Charter High SchoolGrades: 9-12Distance: 1.3 mi
Get a cash offer in 3 minutes
Find out how much your home could sell for in as little as 3 minutes with a no-obligation cash offer.
Estimated market value
$1,193,700
Get a cash offer in 3 minutes
Find out how much your home could sell for in as little as 3 minutes with a no-obligation cash offer.
Estimated market value
$1,193,700

