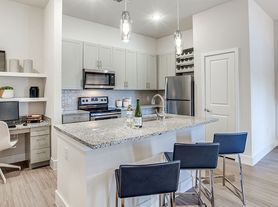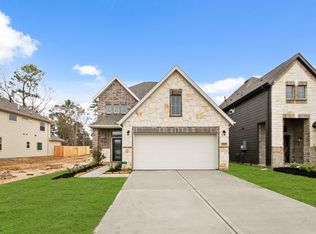Get ready to embark on a new chapter of homeownership with the bright and distinguished two-story Pierce floor plan at Peppervine by Centex Homes in Porter, TX, set to be ready for move-in this April. This thoughtfully designed layout offers an open kitchen with a large island, a spacious great room, and 4 bedrooms upstairs, providing an ideal setting for gatherings and entertaining. The oversized kitchen island serves as a perfect spot for food prepping and additional seating, creating a central hub for family and friends to gather and socialize. Enhanced with an appliance package, this home is equipped with modern conveniences to elevate your daily living experience. Peppervine's prime location, situated just north of Kingwood along the 59 North Corridor, offers easy access to George Bush Intercontinental Airport and Grand Parkway 99. Enjoy the convenience of quick in-and-out access to your home, with shops, dining, and parks just minutes away.
Copyright notice - Data provided by HAR.com 2022 - All information provided should be independently verified.
House for rent
$2,150/mo
21606 Fox Gully Ln, Porter, TX 77365
4beds
1,642sqft
Price may not include required fees and charges.
Singlefamily
Available now
-- Pets
Electric
In unit laundry
2 Attached garage spaces parking
Natural gas
What's special
Spacious great roomOversized kitchen islandAppliance package
- 54 days
- on Zillow |
- -- |
- -- |
Travel times
Looking to buy when your lease ends?
Consider a first-time homebuyer savings account designed to grow your down payment with up to a 6% match & 3.83% APY.
Facts & features
Interior
Bedrooms & bathrooms
- Bedrooms: 4
- Bathrooms: 3
- Full bathrooms: 2
- 1/2 bathrooms: 1
Heating
- Natural Gas
Cooling
- Electric
Appliances
- Included: Dryer, Oven, Refrigerator, Stove, Washer
- Laundry: In Unit
Features
- All Bedrooms Up
- Flooring: Carpet, Laminate
Interior area
- Total interior livable area: 1,642 sqft
Property
Parking
- Total spaces: 2
- Parking features: Attached, Covered
- Has attached garage: Yes
- Details: Contact manager
Features
- Exterior features: 0 Up To 1/4 Acre, 1 Living Area, All Bedrooms Up, Architecture Style: Traditional, Attached, Flooring: Laminate, Heating: Gas, Kitchen/Dining Combo, Living Area - 1st Floor, Lot Features: Subdivided, 0 Up To 1/4 Acre, Subdivided, Utility Room
Details
- Parcel number: 813401
Construction
Type & style
- Home type: SingleFamily
- Property subtype: SingleFamily
Condition
- Year built: 2025
Community & HOA
Location
- Region: Porter
Financial & listing details
- Lease term: Long Term,12 Months
Price history
| Date | Event | Price |
|---|---|---|
| 9/9/2025 | Price change | $2,150-3.4%$1/sqft |
Source: | ||
| 8/12/2025 | Listed for rent | $2,225$1/sqft |
Source: | ||
| 7/1/2025 | Pending sale | $282,240$172/sqft |
Source: | ||
| 5/21/2025 | Price change | $282,240-5%$172/sqft |
Source: | ||
| 5/19/2025 | Listed for sale | $297,240$181/sqft |
Source: | ||

