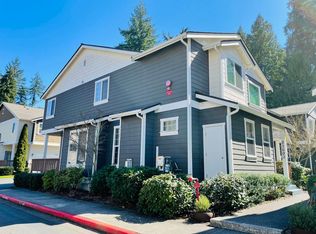PRICE REDUCED!! Beautiful Townhouse with updated features and beautiful hardwood floors in desirable North Shore School District! 3 Bed/ 2.25 Bath, 1961 sq ft of spacious living. Great deck in the front that leads into your entry. Living Room with Gas Fireplace, Kitchen with island, Dining room, 1/2 Bath, and extra Family room on main level. Upstairs has a the Primary and two other Bedrooms, Great Loft/Bonus/Office area, Utility Room, Full Hall Bath and 3/4 bath off the Primary Bedroom. New Roof in Aug of 2021 and New Interior Paint for listing. Common Area Maintenance includes front landscaping and Road Maintenance, with nice common area spaces. Close to 405, shopping, restaurants, multiple, paths, parks and Crystal Springs Elementary.
This property is off market, which means it's not currently listed for sale or rent on Zillow. This may be different from what's available on other websites or public sources.
