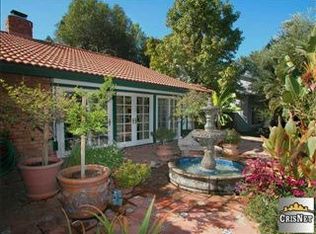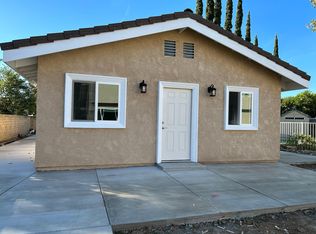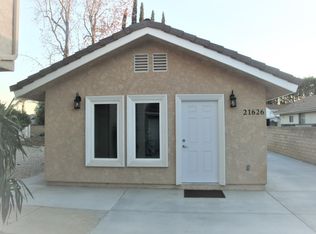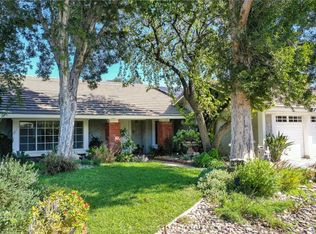Sold for $1,225,000 on 02/01/23
Listing Provided by:
Corey Angel DRE #01970340 323.474.4647,
Caps Realty Inc.
Bought with: Best Realty & Investment, Inc.
$1,225,000
21608 Bermuda St, Chatsworth, CA 91311
4beds
3,047sqft
Single Family Residence
Built in 1975
0.4 Acres Lot
$1,460,800 Zestimate®
$402/sqft
$5,249 Estimated rent
Home value
$1,460,800
$1.36M - $1.58M
$5,249/mo
Zestimate® history
Loading...
Owner options
Explore your selling options
What's special
Accepting backup offers. BOM-Buyer failed to perform. Their loss is your gain. First time on the market in over 35 years. This ranch style home is ideally located on a picturesque cul-de-sac with many upgrades. Enter through the large wooden door to a step-down living room, which includes a fireplace and vaulted wood beam ceiling. The formal dining room adjoins a completely remodeled kitchen with quartz countertops and opens to the family room with a built-in wet bar nook. The primary suite has a sitting area, walk-in closet, and remodeled bathroom as well as a permitted 311 sqft addition off of the bedroom. This could be an office, gym, nursery, etc., or you may be able to remove a wall to expand the primary suite. There are three additional generously sized bedrooms, a full bathroom, and a remodeled powder room with quartz counters. There is also a laundry room with its own sink and ample storage. If you are looking for more space, there is a permitted 420 sqft separate structure in the rear currently being used as a recreational room and storage closet. Create your own use for this space or potentially repurpose it into an ADU. The backyard is ideal for entertaining with several sitting areas, a pool with waterfall, spa, and artificial grass. Other features include a 3-car attached garage, RV or boat parking, and solar.
Zillow last checked: 8 hours ago
Listing updated: February 01, 2023 at 11:31am
Listing Provided by:
Corey Angel DRE #01970340 323.474.4647,
Caps Realty Inc.
Bought with:
Susie Lee, DRE #01421907
Best Realty & Investment, Inc.
Source: CRMLS,MLS#: SR22228782 Originating MLS: California Regional MLS
Originating MLS: California Regional MLS
Facts & features
Interior
Bedrooms & bathrooms
- Bedrooms: 4
- Bathrooms: 3
- Full bathrooms: 1
- 3/4 bathrooms: 1
- 1/2 bathrooms: 1
- Main level bathrooms: 3
- Main level bedrooms: 4
Heating
- Central
Cooling
- Central Air
Appliances
- Laundry: Inside, Laundry Room
Features
- Beamed Ceilings, Wet Bar, Quartz Counters, Storage, Sunken Living Room, All Bedrooms Down, Primary Suite, Walk-In Closet(s)
- Has fireplace: Yes
- Fireplace features: Living Room, Primary Bedroom
- Common walls with other units/homes: No Common Walls
Interior area
- Total interior livable area: 3,047 sqft
Property
Parking
- Total spaces: 3
- Parking features: Boat, Direct Access, Garage, RV Access/Parking
- Attached garage spaces: 3
Features
- Levels: One
- Stories: 1
- Has private pool: Yes
- Pool features: Fenced, In Ground, Private, Waterfall
- Has spa: Yes
- Spa features: In Ground, Private
- Has view: Yes
- View description: None
Lot
- Size: 0.40 Acres
- Features: Cul-De-Sac
Details
- Parcel number: 2722030017
- Zoning: LARA
- Special conditions: Standard
Construction
Type & style
- Home type: SingleFamily
- Property subtype: Single Family Residence
Condition
- New construction: No
- Year built: 1975
Utilities & green energy
- Sewer: Public Sewer
- Water: Public
Community & neighborhood
Community
- Community features: Curbs, Street Lights, Suburban, Sidewalks
Location
- Region: Chatsworth
HOA & financial
HOA
- Has HOA: Yes
- HOA fee: $60 quarterly
- Amenities included: Horse Trails
- Association name: The Trails Community Association
- Association phone: 818-998-8801
Other
Other facts
- Listing terms: Cash,Cash to New Loan
Price history
| Date | Event | Price |
|---|---|---|
| 2/1/2023 | Sold | $1,225,000-5.7%$402/sqft |
Source: | ||
| 1/24/2023 | Pending sale | $1,299,000$426/sqft |
Source: | ||
| 1/13/2023 | Contingent | $1,299,000$426/sqft |
Source: | ||
| 1/11/2023 | Listed for sale | $1,299,000$426/sqft |
Source: | ||
Public tax history
| Year | Property taxes | Tax assessment |
|---|---|---|
| 2025 | $15,830 +0.9% | $1,274,489 +2% |
| 2024 | $15,687 +103.8% | $1,249,500 +111.5% |
| 2023 | $7,698 +4.6% | $590,784 +2% |
Find assessor info on the county website
Neighborhood: Chatsworth
Nearby schools
GreatSchools rating
- 6/10Chatsworth Park Elementary SchoolGrades: K-5Distance: 0.7 mi
- 6/10Ernest Lawrence Middle SchoolGrades: 6-8Distance: 1 mi
- 6/10Chatsworth Charter High SchoolGrades: 9-12Distance: 1.3 mi
Get a cash offer in 3 minutes
Find out how much your home could sell for in as little as 3 minutes with a no-obligation cash offer.
Estimated market value
$1,460,800
Get a cash offer in 3 minutes
Find out how much your home could sell for in as little as 3 minutes with a no-obligation cash offer.
Estimated market value
$1,460,800



