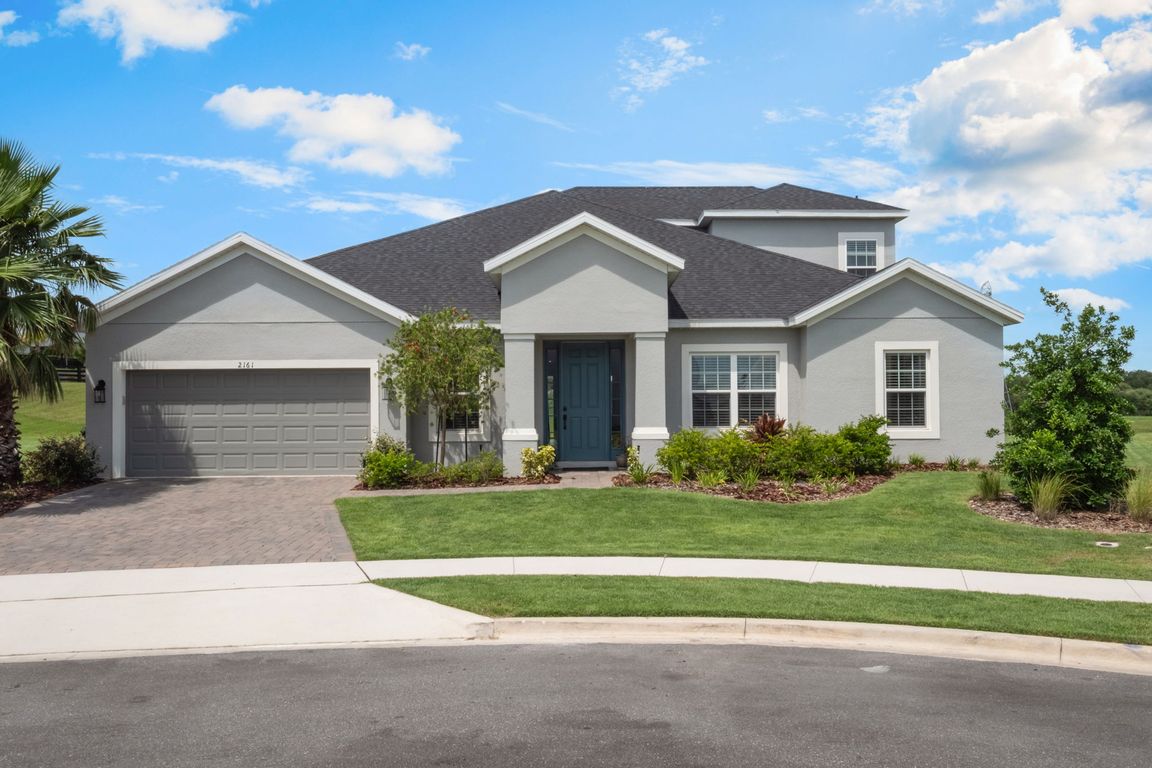
For salePrice cut: $10.5K (11/11)
$799,000
6beds
3,913sqft
2161 Cedar Springs Way, Clermont, FL 34715
6beds
3,913sqft
Single family residence
Built in 2023
0.32 Acres
3 Attached garage spaces
$204 price/sqft
$144 monthly HOA fee
What's special
Set on the largest lot in the community, this spacious 6 bedroom, 4.5 bath single-family home offers more than 3,900 sq ft of flexible living space and a layout ideal for large or multi-generational living. Built in 2022, it includes a private office, dedicated media room, and a 3-car tandem garage; ...
- 28 days |
- 889 |
- 41 |
Source: Stellar MLS,MLS#: G5104378 Originating MLS: Lake and Sumter
Originating MLS: Lake and Sumter
Travel times
Kitchen
Living Room
Primary Bedroom
Zillow last checked: 8 hours ago
Listing updated: November 12, 2025 at 06:42am
Listing Provided by:
Katie Dodd 407-739-5004,
ARELLANO REALTY & INVESTMENTS 352-241-0004
Source: Stellar MLS,MLS#: G5104378 Originating MLS: Lake and Sumter
Originating MLS: Lake and Sumter

Facts & features
Interior
Bedrooms & bathrooms
- Bedrooms: 6
- Bathrooms: 5
- Full bathrooms: 4
- 1/2 bathrooms: 1
Rooms
- Room types: Bonus Room, Den/Library/Office, Family Room, Dining Room, Great Room, Media Room
Primary bedroom
- Description: Room5
- Features: En Suite Bathroom, Walk-In Closet(s)
- Level: First
- Area: 294 Square Feet
- Dimensions: 14x21
Bedroom 2
- Description: Room7
- Features: En Suite Bathroom, Jack & Jill Bathroom, Built-in Closet
- Level: First
- Area: 198 Square Feet
- Dimensions: 11x18
Bedroom 3
- Description: Room8
- Features: En Suite Bathroom, Jack & Jill Bathroom, Built-in Closet
- Level: First
- Area: 154 Square Feet
- Dimensions: 14x11
Bedroom 4
- Description: Room10
- Features: Built-in Closet
- Level: First
- Area: 154 Square Feet
- Dimensions: 14x11
Bedroom 5
- Description: Room11
- Features: Built-in Closet
- Level: First
- Area: 143 Square Feet
- Dimensions: 13x11
Primary bathroom
- Description: Room6
- Features: Dual Sinks, Exhaust Fan, Garden Bath, Tub with Separate Shower Stall, Water Closet/Priv Toilet, Walk-In Closet(s)
- Level: First
- Area: 196 Square Feet
- Dimensions: 14x14
Bathroom 2
- Description: Room9
- Features: Jack & Jill Bathroom, Tub With Shower, Linen Closet
- Level: First
- Area: 99 Square Feet
- Dimensions: 11x9
Bonus room
- Description: Room12
- Features: No Closet
- Level: Second
- Area: 399 Square Feet
- Dimensions: 19x21
Dining room
- Description: Room1
- Level: First
- Area: 263.5 Square Feet
- Dimensions: 15.5x17
Kitchen
- Description: Room4
- Features: Kitchen Island, Pantry, Stone Counters
- Level: First
- Area: 162.5 Square Feet
- Dimensions: 13x12.5
Living room
- Description: Room3
- Level: First
- Area: 687.5 Square Feet
- Dimensions: 27.5x25
Media room
- Description: Room13
- Features: Walk-In Closet(s)
- Level: Second
- Area: 240 Square Feet
- Dimensions: 15x16
Office
- Description: Room2
- Level: First
- Area: 130 Square Feet
- Dimensions: 10x13
Heating
- Electric
Cooling
- Central Air
Appliances
- Included: Cooktop, Dishwasher, Disposal, Microwave, Range Hood, Refrigerator, Tankless Water Heater, Touchless Faucet
- Laundry: Electric Dryer Hookup, Gas Dryer Hookup, Inside, Laundry Room, Washer Hookup
Features
- Ceiling Fan(s), Dry Bar, Eating Space In Kitchen, High Ceilings, Kitchen/Family Room Combo, Primary Bedroom Main Floor, Split Bedroom, Stone Counters, Thermostat, Walk-In Closet(s)
- Flooring: Carpet, Luxury Vinyl, Porcelain Tile
- Doors: Sliding Doors
- Windows: Blinds, Drapes, Window Treatments
- Has fireplace: No
Interior area
- Total structure area: 4,873
- Total interior livable area: 3,913 sqft
Video & virtual tour
Property
Parking
- Total spaces: 3
- Parking features: Driveway, Garage Door Opener, Oversized, Tandem
- Attached garage spaces: 3
- Has uncovered spaces: Yes
Features
- Levels: Two
- Stories: 2
- Patio & porch: Porch, Rear Porch
- Exterior features: Irrigation System, Lighting, Rain Gutters, Sidewalk
Lot
- Size: 0.32 Acres
- Features: Cul-De-Sac, Oversized Lot, Sidewalk
- Residential vegetation: Trees/Landscaped
Details
- Parcel number: 152226016600016300
- Zoning: R-1
- Special conditions: None
Construction
Type & style
- Home type: SingleFamily
- Architectural style: Contemporary,Ranch
- Property subtype: Single Family Residence
Materials
- Block, Concrete, Stucco
- Foundation: Slab
- Roof: Shingle
Condition
- New construction: No
- Year built: 2023
Details
- Builder name: Taylor Morrison
Utilities & green energy
- Sewer: Public Sewer
- Water: Public
- Utilities for property: BB/HS Internet Available, Cable Available, Electricity Connected, Natural Gas Connected, Phone Available, Public, Sewer Connected, Street Lights, Water Connected
Community & HOA
Community
- Features: Community Mailbox, Deed Restrictions, Playground, Pool, Sidewalks, Tennis Court(s)
- Security: Smoke Detector(s)
- Subdivision: HIGHLAND RANCH/CANYONS PH 6
HOA
- Has HOA: Yes
- Amenities included: Basketball Court, Park, Playground, Pool
- Services included: Community Pool, Pool Maintenance
- HOA fee: $144 monthly
- HOA name: Beacon Management/Justin Torrens
- HOA phone: 407-494-1099
- Pet fee: $0 monthly
Location
- Region: Clermont
Financial & listing details
- Price per square foot: $204/sqft
- Tax assessed value: $663,769
- Annual tax amount: $10,341
- Date on market: 11/11/2025
- Cumulative days on market: 155 days
- Listing terms: Cash,Conventional,VA Loan
- Ownership: Fee Simple
- Total actual rent: 0
- Electric utility on property: Yes
- Road surface type: Concrete