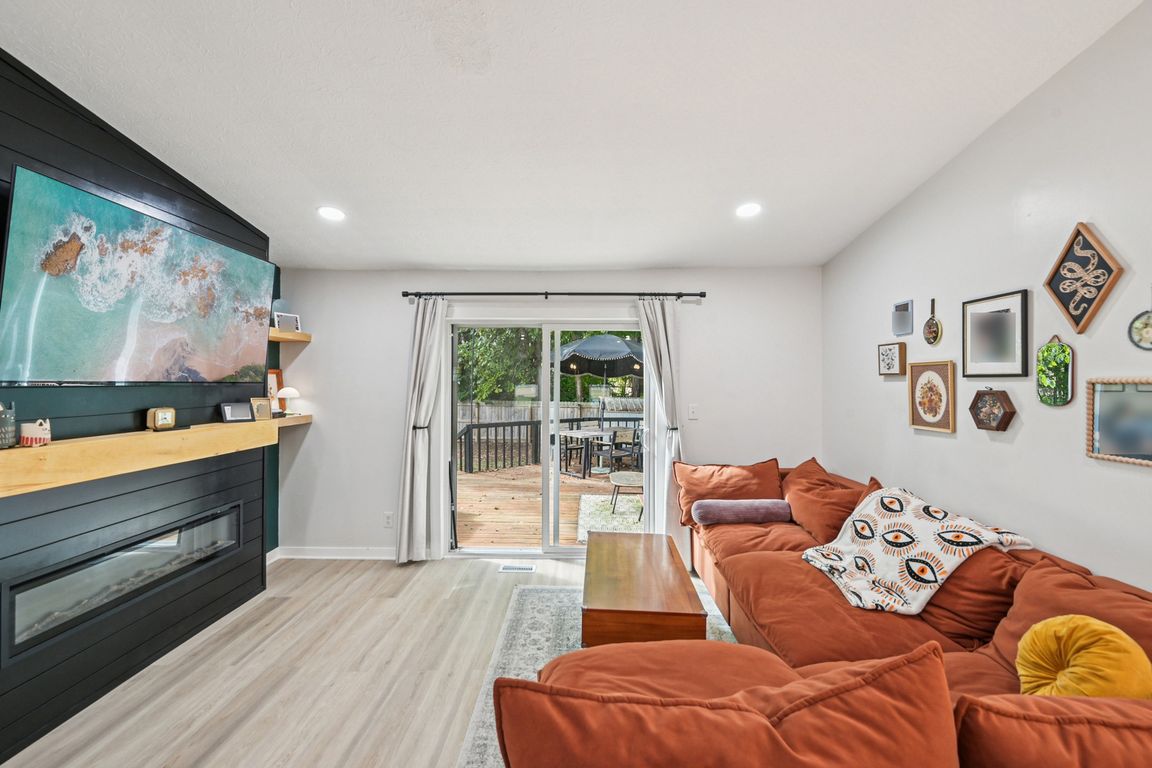
For sale
$355,000
3beds
1,717sqft
2161 Jeffey Dr, Hilliard, OH 43026
3beds
1,717sqft
Single family residence
Built in 1981
7,501 sqft
2 Attached garage spaces
$207 price/sqft
What's special
Peninsula islandFenced-in yardCoffee islandModern fixturesFinished basementNewer stainless steel appliancesGorgeous quartz countertops
MUST SEE this beautifully remodeled 3-bedroom, 2-full bath ranch with a finished basement in highly desired Hilliard! From the moment you pull up, you’ll notice the modern painted exterior, stylish light fixtures, and a nice sized back deck overlooking the fenced-in yard with a storage shed—perfect for summer gatherings. Step inside to ...
- 1 day |
- 1,313 |
- 111 |
Source: DABR MLS,MLS#: 943636 Originating MLS: Dayton Area Board of REALTORS
Originating MLS: Dayton Area Board of REALTORS
Travel times
Living Room
Kitchen
Primary Bedroom
Zillow last checked: 7 hours ago
Listing updated: October 06, 2025 at 04:49am
Listed by:
Brian Zimmerman 937-980-5009,
NavX Realty, LLC
Source: DABR MLS,MLS#: 943636 Originating MLS: Dayton Area Board of REALTORS
Originating MLS: Dayton Area Board of REALTORS
Facts & features
Interior
Bedrooms & bathrooms
- Bedrooms: 3
- Bathrooms: 2
- Full bathrooms: 2
- Main level bathrooms: 2
Primary bedroom
- Level: Main
- Dimensions: 15 x 12
Bedroom
- Level: Main
- Dimensions: 10 x 9
Bedroom
- Level: Main
- Dimensions: 9 x 9
Entry foyer
- Level: Main
- Dimensions: 9 x 13
Exercise room
- Level: Basement
- Dimensions: 13 x 14
Kitchen
- Level: Main
- Dimensions: 14 x 14
Laundry
- Level: Basement
- Dimensions: 7 x 8
Living room
- Level: Main
- Dimensions: 15 x 13
Recreation
- Level: Basement
- Dimensions: 21 x 13
Heating
- Electric, Forced Air
Cooling
- Central Air
Appliances
- Included: Dryer, Dishwasher, Microwave, Range, Refrigerator, Washer, Electric Water Heater
Features
- Wet Bar, Ceiling Fan(s), Cathedral Ceiling(s), High Speed Internet, Kitchen Island, Quartz Counters, Remodeled, Solid Surface Counters, Vaulted Ceiling(s), Bar
- Windows: Vinyl
- Basement: Finished
- Has fireplace: Yes
- Fireplace features: Electric
Interior area
- Total structure area: 1,717
- Total interior livable area: 1,717 sqft
Property
Parking
- Total spaces: 2
- Parking features: Attached, Garage, Two Car Garage, Storage
- Attached garage spaces: 2
Features
- Levels: One
- Stories: 1
- Patio & porch: Deck
- Exterior features: Deck, Fence, Storage
Lot
- Size: 7,501.03 Square Feet
- Dimensions: 60 x 125
Details
- Additional structures: Shed(s)
- Parcel number: 560175017
- Zoning: Residential
- Zoning description: Residential
Construction
Type & style
- Home type: SingleFamily
- Property subtype: Single Family Residence
Materials
- Brick, Frame, Vinyl Siding
Condition
- Year built: 1981
Utilities & green energy
- Water: Public
- Utilities for property: Sewer Available, Water Available
Community & HOA
Community
- Security: Smoke Detector(s)
- Subdivision: Meadows Sec 02
HOA
- Has HOA: No
Location
- Region: Hilliard
Financial & listing details
- Price per square foot: $207/sqft
- Tax assessed value: $265,200
- Annual tax amount: $5,243
- Date on market: 10/6/2025
- Listing terms: Conventional,FHA,VA Loan