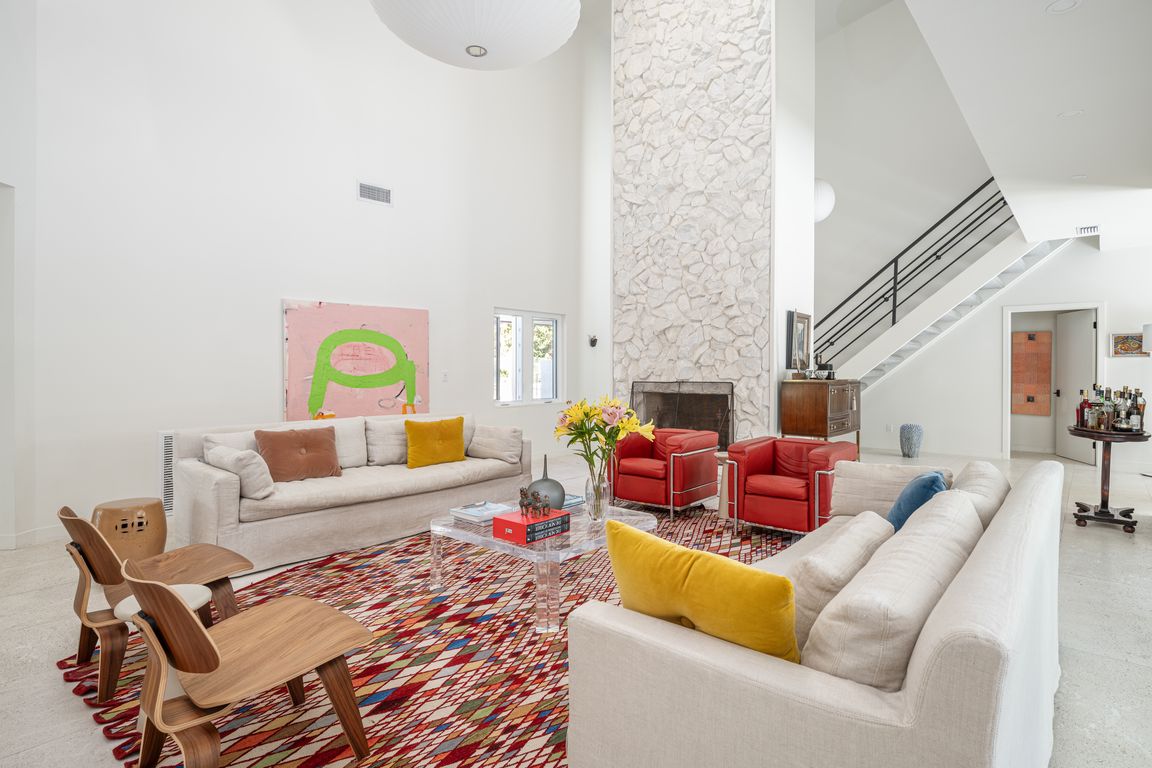
For sale
$1,950,000
3beds
4,142sqft
2161 Mangrove Drive, Vero Beach, FL 32963
3beds
4,142sqft
Single family residence
Built in 1983
0.45 Acres
2 Attached garage spaces
$471 price/sqft
$50 monthly HOA fee
What's special
Guest suiteWrap around deckGas stoveAbundant natural lightLarge covered porchBreakfast roomContemporary island kitchen
Embrace this exquisitely reimagined coastal gem nestled on .49 acres located just one home from the beach. Abundant natural light fills this Coastal Contemporary home. Details include inviting Great Room with spectacular 2 story stone Fireplace overlooking the lanai and pool area, Dining Room, Contemporary Island kitchen with gas stove & ...
- 129 days |
- 356 |
- 8 |
Source: BeachesMLS,MLS#: RX-11095661 Originating MLS: Beaches MLS
Originating MLS: Beaches MLS
Travel times
Kitchen
Family Room
Dining Room
Zillow last checked: 7 hours ago
Listing updated: July 09, 2025 at 10:51pm
Listed by:
Janyne F Kenworthy 772-696-5110,
One Sotheby's Int'l Realty
Source: BeachesMLS,MLS#: RX-11095661 Originating MLS: Beaches MLS
Originating MLS: Beaches MLS
Facts & features
Interior
Bedrooms & bathrooms
- Bedrooms: 3
- Bathrooms: 4
- Full bathrooms: 3
- 1/2 bathrooms: 1
Rooms
- Room types: Den/Office, Great Room, Loft
Primary bedroom
- Level: M
- Area: 384 Square Feet
- Dimensions: 24 x 16
Bedroom 2
- Area: 196 Square Feet
- Dimensions: 14 x 14
Den
- Area: 176 Square Feet
- Dimensions: 16 x 11
Dining room
- Area: 196 Square Feet
- Dimensions: 14 x 14
Kitchen
- Level: M
- Area: 240 Square Feet
- Dimensions: 20 x 12
Living room
- Level: M
- Area: 400 Square Feet
- Dimensions: 20 x 20
Loft
- Level: 2
- Area: 240 Square Feet
- Dimensions: 20 x 12
Porch
- Area: 330 Square Feet
- Dimensions: 15 x 22
Heating
- Central, Fireplace(s)
Cooling
- Central Air
Appliances
- Included: Dishwasher, Disposal, Dryer, Microwave, Electric Range, Refrigerator, Washer, Electric Water Heater
- Laundry: In Garage
Features
- Ctdrl/Vault Ceilings, Kitchen Island, Pantry, Upstairs Living Area, Volume Ceiling, Walk-In Closet(s)
- Flooring: Carpet, Slate
- Windows: Impact Glass, Single Hung Metal, Sliding, Impact Glass (Complete)
- Has fireplace: Yes
- Fireplace features: Decorative
Interior area
- Total structure area: 5,305
- Total interior livable area: 4,142 sqft
Video & virtual tour
Property
Parking
- Total spaces: 2
- Parking features: 2+ Spaces, Driveway, Garage - Attached
- Attached garage spaces: 2
- Has uncovered spaces: Yes
Features
- Levels: < 4 Floors
- Stories: 2
- Patio & porch: Covered Patio, Open Patio
- Exterior features: Covered Balcony, Open Balcony
- Has private pool: Yes
- Pool features: In Ground
- Fencing: Fenced
- Has view: Yes
- View description: Garden, Pool
- Waterfront features: None
Lot
- Size: 0.45 Acres
- Dimensions: 123.0 ft x 160.0 ft
- Features: 1/4 to 1/2 Acre, Corner Lot
Details
- Parcel number: 33402200001000500010.0
- Zoning: RS-3
Construction
Type & style
- Home type: SingleFamily
- Architectural style: Contemporary
- Property subtype: Single Family Residence
Materials
- CBS, Frame
- Roof: Other
Condition
- Resale
- New construction: No
- Year built: 1983
Utilities & green energy
- Sewer: Septic Tank
- Water: Public
Community & HOA
Community
- Features: None
- Subdivision: Floralton Beach Sub No 1
HOA
- Has HOA: Yes
- Services included: Other
- HOA fee: $50 monthly
- Application fee: $0
Location
- Region: Vero Beach
Financial & listing details
- Price per square foot: $471/sqft
- Tax assessed value: $1,070,500
- Annual tax amount: $9,733
- Date on market: 6/2/2025
- Listing terms: Cash,Conventional
- Road surface type: Paved