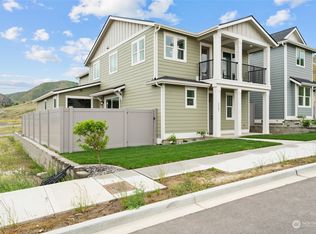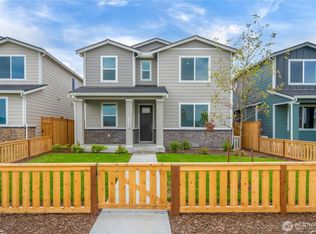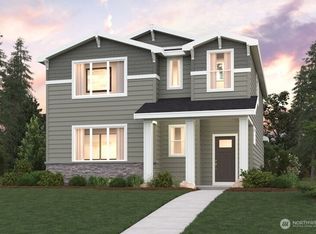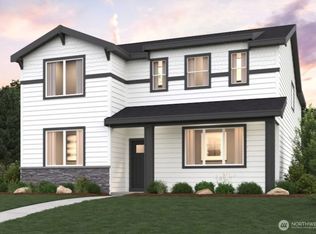Sold
Listed by:
Laura Mounter,
Laura Mounter Real Estate
Bought with: Kingdom Real Estate Team
$610,000
2161 Maple Street, Wenatchee, WA 98801
4beds
2,288sqft
Single Family Residence
Built in 2023
4,652.21 Square Feet Lot
$610,500 Zestimate®
$267/sqft
$3,192 Estimated rent
Home value
$610,500
$531,000 - $702,000
$3,192/mo
Zestimate® history
Loading...
Owner options
Explore your selling options
What's special
SkyRidge, new upcoming area. Introducing a brand new 4 bedroom-3 bath home, prioritizing comfort and functionality. The innovative layout places the primary bedroom suite upstairs, elevating privacy and tranquility. A spacious bonus room beckons for movie /game nights, offering versatile entertainment options. The kitchen, featuring a Quartz island, gas range & soft close cabinets, marrying aesthetics with practicality. The heart of the home, the great room, boasts a fireplace, creating a cozy ambiance seamlessly connected to the kitchen. Attached two-car garage faces the alley.
Zillow last checked: 8 hours ago
Listing updated: December 06, 2024 at 04:04am
Listed by:
Laura Mounter,
Laura Mounter Real Estate
Bought with:
Christy Davies, 130774
Kingdom Real Estate Team
Source: NWMLS,MLS#: 2188138
Facts & features
Interior
Bedrooms & bathrooms
- Bedrooms: 4
- Bathrooms: 3
- Full bathrooms: 2
- 3/4 bathrooms: 1
- Main level bathrooms: 1
- Main level bedrooms: 1
Primary bedroom
- Level: Second
Bedroom
- Level: Main
Bedroom
- Level: Second
Bedroom
- Level: Second
Bathroom full
- Level: Main
Bathroom full
- Level: Second
Bathroom three quarter
- Level: Second
Family room
- Level: Second
Great room
- Level: Main
Kitchen with eating space
- Level: Main
Utility room
- Level: Second
Heating
- Fireplace(s), Forced Air, Heat Pump
Cooling
- Heat Pump
Appliances
- Included: Dishwasher(s), Disposal, Microwave(s), Refrigerator(s), Stove(s)/Range(s), Garbage Disposal, Water Heater: Electric
Features
- Bath Off Primary
- Flooring: Vinyl Plank, Carpet
- Number of fireplaces: 1
- Fireplace features: Electric, Main Level: 1, Fireplace
Interior area
- Total structure area: 2,288
- Total interior livable area: 2,288 sqft
Property
Parking
- Total spaces: 2
- Parking features: Attached Garage
- Attached garage spaces: 2
Features
- Levels: Two
- Stories: 2
- Patio & porch: Bath Off Primary, Fireplace, Walk-In Closet(s), Wall to Wall Carpet, Water Heater
- Has view: Yes
- View description: City, Mountain(s)
Lot
- Size: 4,652 sqft
- Features: Dead End Street, Paved, Sidewalk, Deck, Fenced-Partially, Gas Available, Irrigation, Patio, Sprinkler System
- Topography: Level
Details
- Parcel number: 232032900055
- Zoning description: RL,Jurisdiction: City
- Special conditions: Standard
Construction
Type & style
- Home type: SingleFamily
- Architectural style: Contemporary
- Property subtype: Single Family Residence
Materials
- Cement Planked, Wood Products
- Foundation: Poured Concrete
- Roof: Composition
Condition
- Very Good
- New construction: Yes
- Year built: 2023
Utilities & green energy
- Electric: Company: Chelan Co. PUD
- Sewer: Sewer Connected, Company: City of Wenatchee
- Water: Public, Company: Chelan Co. PUD
Community & neighborhood
Community
- Community features: CCRs
Location
- Region: Wenatchee
- Subdivision: Wenatchee
HOA & financial
HOA
- HOA fee: $30 monthly
Other
Other facts
- Listing terms: Conventional,VA Loan
- Cumulative days on market: 410 days
Price history
| Date | Event | Price |
|---|---|---|
| 11/5/2024 | Sold | $610,000$267/sqft |
Source: | ||
| 10/1/2024 | Pending sale | $610,000$267/sqft |
Source: | ||
| 9/17/2024 | Price change | $610,000-6.2%$267/sqft |
Source: | ||
| 5/21/2024 | Price change | $650,000-7%$284/sqft |
Source: | ||
| 2/3/2024 | Listed for sale | $699,000$306/sqft |
Source: | ||
Public tax history
| Year | Property taxes | Tax assessment |
|---|---|---|
| 2024 | $3,329 +53.8% | $371,571 +54.3% |
| 2023 | $2,165 +85.5% | $240,750 +107.4% |
| 2022 | $1,167 | $116,100 |
Find assessor info on the county website
Neighborhood: 98801
Nearby schools
GreatSchools rating
- 6/10John Newbery Elementary SchoolGrades: K-5Distance: 0.8 mi
- 6/10Foothills Middle SchoolGrades: 6-8Distance: 1 mi
- 6/10Wenatchee High SchoolGrades: 9-12Distance: 2.7 mi
Schools provided by the listing agent
- Elementary: John Newbery Elem
- Middle: Foothills Mid
- High: Wenatchee High
Source: NWMLS. This data may not be complete. We recommend contacting the local school district to confirm school assignments for this home.

Get pre-qualified for a loan
At Zillow Home Loans, we can pre-qualify you in as little as 5 minutes with no impact to your credit score.An equal housing lender. NMLS #10287.



