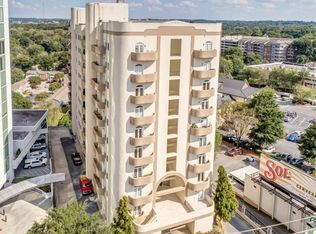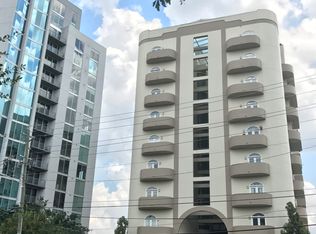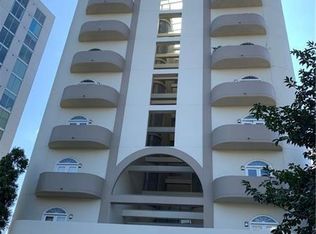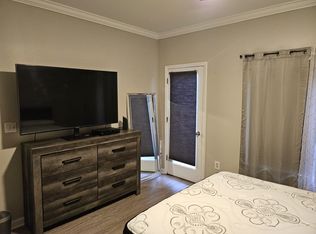Fall in love where you can live & enjoy simple luxury of convenience - Shop, Dine, Park, Beltline, & Hospital are nearby. Cheery foyer leads into the spacious living & dining area where you can enjoy entertaining or relaxing in comfort. Step-saving kitchen where meal planning is a breeze. Split Bedrooms where you can express your furniture & decor choices, nice walk in closet, & private patios for day or night of Me/We time. Home is ready with fresh interior paint through out. 1476 Sqft is an estimate only and per tax record. Unit has 2 Parking Spaces. NO AirBNB and no less than 12 months Rent. Per Adult Application and Fees are directly all on line. Security Deposit of $1800 plus First Month Rent; Non-Refundable Pet Deposit of $350 per full-grown pet weighing no more than 25 lbs. Per Adult Application and Fees are directly all on line.
This property is off market, which means it's not currently listed for sale or rent on Zillow. This may be different from what's available on other websites or public sources.



