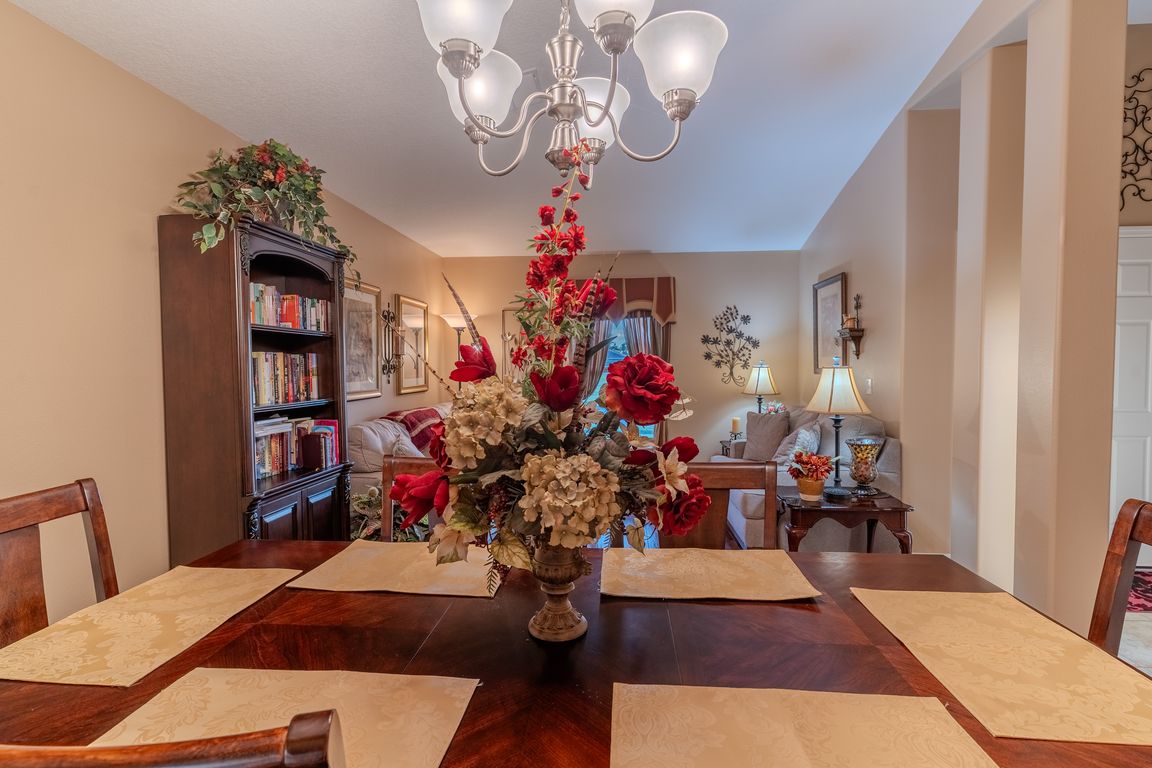Open: Sat 11am-2pm

For salePrice cut: $10.5K (11/17)
$349,500
3beds
1,904sqft
2161 Queenstown Dr, Kissimmee, FL 34746
3beds
1,904sqft
Single family residence
Built in 2008
8,407 sqft
2 Garage spaces
$184 price/sqft
$75 monthly HOA fee
What's special
PRICE REDUCTION! Prepare to be enchanted by this turnkey, immaculately maintained three-bedroom, two-bath gem nestled in the heart of the Eagle Lake community. This stunning home is designed for those who value comfort, style, and tranquility, offering a unique opportunity to live in a serene environment with no rear neighbors—just the ...
- 80 days |
- 952 |
- 49 |
Likely to sell faster than
Source: Stellar MLS,MLS#: P4936307 Originating MLS: East Polk
Originating MLS: East Polk
Travel times
Family Room
Kitchen
Primary Bedroom
Zillow last checked: 8 hours ago
Listing updated: December 04, 2025 at 08:16am
Listing Provided by:
David Small 407-601-8351,
KELLER WILLIAMS REALTY SMART 1 863-508-3000
Source: Stellar MLS,MLS#: P4936307 Originating MLS: East Polk
Originating MLS: East Polk

Facts & features
Interior
Bedrooms & bathrooms
- Bedrooms: 3
- Bathrooms: 2
- Full bathrooms: 2
Rooms
- Room types: Den/Library/Office, Utility Room
Primary bedroom
- Features: Dual Sinks, En Suite Bathroom, Garden Bath, Single Vanity, Tub with Separate Shower Stall, Walk-In Closet(s)
- Level: First
- Area: 180 Square Feet
- Dimensions: 15x12
Kitchen
- Features: Breakfast Bar, Pantry, Kitchen Island
- Level: First
- Area: 156 Square Feet
- Dimensions: 13x12
Living room
- Level: First
- Area: 210 Square Feet
- Dimensions: 14x15
Heating
- Central, Electric
Cooling
- Central Air
Appliances
- Included: Dishwasher, Disposal, Microwave, Range, Refrigerator
- Laundry: Inside
Features
- Cathedral Ceiling(s), Ceiling Fan(s), Kitchen/Family Room Combo, Living Room/Dining Room Combo, Open Floorplan, Primary Bedroom Main Floor, Solid Surface Counters, Split Bedroom, Stone Counters
- Flooring: Carpet, Ceramic Tile, Luxury Vinyl
- Doors: Sliding Doors
- Windows: Blinds, Window Treatments
- Has fireplace: No
Interior area
- Total structure area: 2,728
- Total interior livable area: 1,904 sqft
Video & virtual tour
Property
Parking
- Total spaces: 2
- Parking features: Driveway
- Garage spaces: 2
- Has uncovered spaces: Yes
- Details: Garage Dimensions: 18x20
Features
- Levels: One
- Stories: 1
- Patio & porch: Deck, Enclosed, Patio, Porch, Rear Porch, Screened
- Exterior features: Rain Gutters
- Pool features: Gunite, In Ground
- Fencing: Fenced
- Has view: Yes
- View description: Trees/Woods
Lot
- Size: 8,407 Square Feet
- Dimensions: 56 x 125 x x 80
- Features: Conservation Area
- Residential vegetation: Trees/Landscaped
Details
- Parcel number: 17262930810001044E
- Zoning: PD
- Special conditions: None
Construction
Type & style
- Home type: SingleFamily
- Architectural style: Florida,Ranch
- Property subtype: Single Family Residence
Materials
- Block, Stucco
- Foundation: Slab
- Roof: Shingle
Condition
- New construction: No
- Year built: 2008
Utilities & green energy
- Sewer: Public Sewer
- Water: Public
- Utilities for property: BB/HS Internet Available, Cable Available, Electricity Connected, Public, Sewer Connected, Street Lights, Underground Utilities, Water Connected
Community & HOA
Community
- Features: Pool
- Security: Smoke Detector(s)
- Subdivision: EAGLE LAKE
HOA
- Has HOA: Yes
- Services included: Community Pool
- HOA fee: $75 monthly
- HOA name: Jedi Management
- HOA phone: 689-204-2057
- Pet fee: $0 monthly
Location
- Region: Kissimmee
Financial & listing details
- Price per square foot: $184/sqft
- Tax assessed value: $326,000
- Annual tax amount: $3,050
- Date on market: 9/19/2025
- Cumulative days on market: 81 days
- Listing terms: Cash,Conventional,FHA,VA Loan
- Ownership: Fee Simple
- Total actual rent: 0
- Electric utility on property: Yes
- Road surface type: Asphalt, Paved