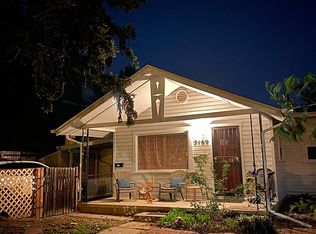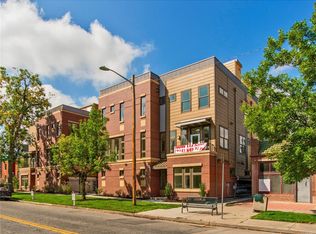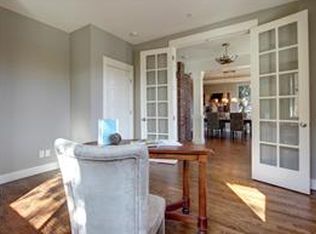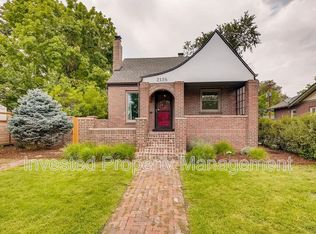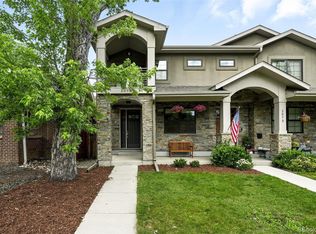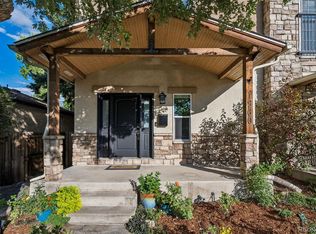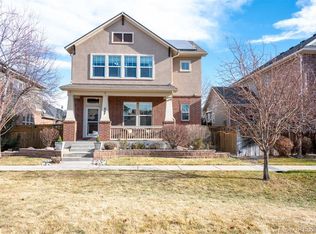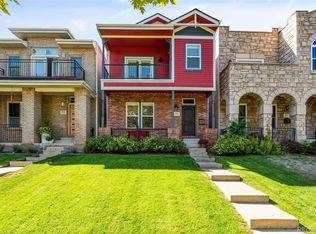Welcome to the home that truly has it all — space, style, and a fantastic location. This stunning 5-bedroom, 3-bath residence near the University of Denver blends timeless design with modern upgrades, offering the perfect combination of comfort and sophistication.
Step inside to an inviting open floor plan with 9-foot ceilings, rich hardwood floors, and abundant natural light. The living area features a cozy gas fireplace and flows effortlessly into the formal dining room and beautifully designed kitchen. Outfitted with Thermador appliances, cherry cabinetry, granite countertops, and a spacious center island, the kitchen is as functional as it is elegant.
The main level offers a versatile bedroom with French doors, a full bath, and a convenient laundry room. Upstairs, you’ll find four additional bedrooms and a small loft area, including the expansive primary suite, complete with a walk-in closet and a luxurious five-piece bath with a deep tub and dual vanities.
Create your own oasis in the fully fenced, private yard — perfect for entertaining, gardening, or relaxing.
Located in one of Denver’s most desirable neighborhoods, this home offers easy access to Platt Park, Washington Park, local shops, restaurants, and public transportation. A rare opportunity to enjoy refined living, modern amenities, and the best of Denver convenience all in one exceptional property.
For sale
$1,200,000
2161 S Downing Street, Denver, CO 80210
5beds
3,754sqft
Est.:
Single Family Residence
Built in 1921
6,250 Square Feet Lot
$-- Zestimate®
$320/sqft
$-- HOA
What's special
Beautifully designed kitchenFully fenced private yardFormal dining roomExpansive primary suiteSmall loft areaGranite countertopsCherry cabinetry
- 51 days |
- 1,136 |
- 72 |
Zillow last checked: 8 hours ago
Listing updated: November 23, 2025 at 01:06pm
Listed by:
Brandon Eaker 309-643-5106 brandon.eaker@compass.com,
Compass - Denver
Source: REcolorado,MLS#: 9379240
Tour with a local agent
Facts & features
Interior
Bedrooms & bathrooms
- Bedrooms: 5
- Bathrooms: 3
- Full bathrooms: 3
- Main level bathrooms: 1
- Main level bedrooms: 1
Bedroom
- Features: Primary Suite
- Level: Upper
- Area: 252 Square Feet
- Dimensions: 18 x 14
Bedroom
- Level: Upper
- Area: 143 Square Feet
- Dimensions: 11 x 13
Bedroom
- Level: Upper
- Area: 132 Square Feet
- Dimensions: 11 x 12
Bedroom
- Level: Upper
- Area: 168 Square Feet
- Dimensions: 12 x 14
Bedroom
- Level: Main
- Area: 99 Square Feet
- Dimensions: 11 x 9
Bathroom
- Description: Beautiful 5 Piece Primary En Suite
- Features: En Suite Bathroom, Primary Suite
- Level: Upper
Bathroom
- Level: Upper
Bathroom
- Level: Main
Heating
- Forced Air, Natural Gas
Cooling
- Central Air
Appliances
- Included: Cooktop, Dishwasher, Disposal, Double Oven, Microwave, Refrigerator, Self Cleaning Oven
Features
- Five Piece Bath, Kitchen Island, Open Floorplan, Primary Suite
- Flooring: Carpet, Tile, Wood
- Windows: Double Pane Windows
- Basement: Cellar,Unfinished
- Number of fireplaces: 1
- Fireplace features: Gas, Gas Log, Living Room
Interior area
- Total structure area: 3,754
- Total interior livable area: 3,754 sqft
- Finished area above ground: 2,872
- Finished area below ground: 0
Video & virtual tour
Property
Parking
- Total spaces: 4
- Parking features: Concrete, Dry Walled
- Garage spaces: 2
- Details: Off Street Spaces: 2
Features
- Levels: Two
- Stories: 2
- Fencing: Full
Lot
- Size: 6,250 Square Feet
- Features: Level, Near Public Transit, Sprinklers In Front, Sprinklers In Rear
- Residential vegetation: Grassed
Details
- Parcel number: 526307018
- Zoning: E-SU-D
- Special conditions: Standard
Construction
Type & style
- Home type: SingleFamily
- Architectural style: Contemporary
- Property subtype: Single Family Residence
Materials
- Frame, Wood Siding
- Roof: Composition
Condition
- Updated/Remodeled
- Year built: 1921
Utilities & green energy
- Sewer: Public Sewer
- Water: Public
Community & HOA
Community
- Security: Carbon Monoxide Detector(s), Smoke Detector(s)
- Subdivision: Rosedale
HOA
- Has HOA: No
Location
- Region: Denver
Financial & listing details
- Price per square foot: $320/sqft
- Tax assessed value: $1,178,000
- Annual tax amount: $5,959
- Date on market: 10/30/2025
- Listing terms: Cash,Conventional,FHA,Jumbo,VA Loan
- Exclusions: Seller's Personal Property, Staging Furniture
- Ownership: Corporation/Trust
- Road surface type: Paved
Estimated market value
Not available
Estimated sales range
Not available
Not available
Price history
Price history
| Date | Event | Price |
|---|---|---|
| 10/30/2025 | Listed for sale | $1,200,000+87.5%$320/sqft |
Source: | ||
| 2/24/2021 | Listing removed | -- |
Source: Owner Report a problem | ||
| 10/7/2020 | Listing removed | $3,800$1/sqft |
Source: Owner Report a problem | ||
| 9/30/2020 | Listed for rent | $3,800+2.7%$1/sqft |
Source: Owner Report a problem | ||
| 6/7/2018 | Listing removed | $3,700$1/sqft |
Source: Owner Report a problem | ||
Public tax history
Public tax history
| Year | Property taxes | Tax assessment |
|---|---|---|
| 2024 | $5,830 +15.8% | $75,240 -4.4% |
| 2023 | $5,033 +3.6% | $78,680 +24.3% |
| 2022 | $4,858 +22.5% | $63,290 -2.8% |
Find assessor info on the county website
BuyAbility℠ payment
Est. payment
$5,533/mo
Principal & interest
$4653
Property taxes
$460
Home insurance
$420
Climate risks
Neighborhood: Rosedale
Nearby schools
GreatSchools rating
- 8/10Asbury Elementary SchoolGrades: K-5Distance: 0.2 mi
- 6/10Grant Middle SchoolGrades: 6-8Distance: 0.7 mi
- 7/10South High SchoolGrades: 9-12Distance: 1.1 mi
Schools provided by the listing agent
- Elementary: Asbury
- Middle: Grant
- High: South
- District: Denver 1
Source: REcolorado. This data may not be complete. We recommend contacting the local school district to confirm school assignments for this home.
- Loading
- Loading
