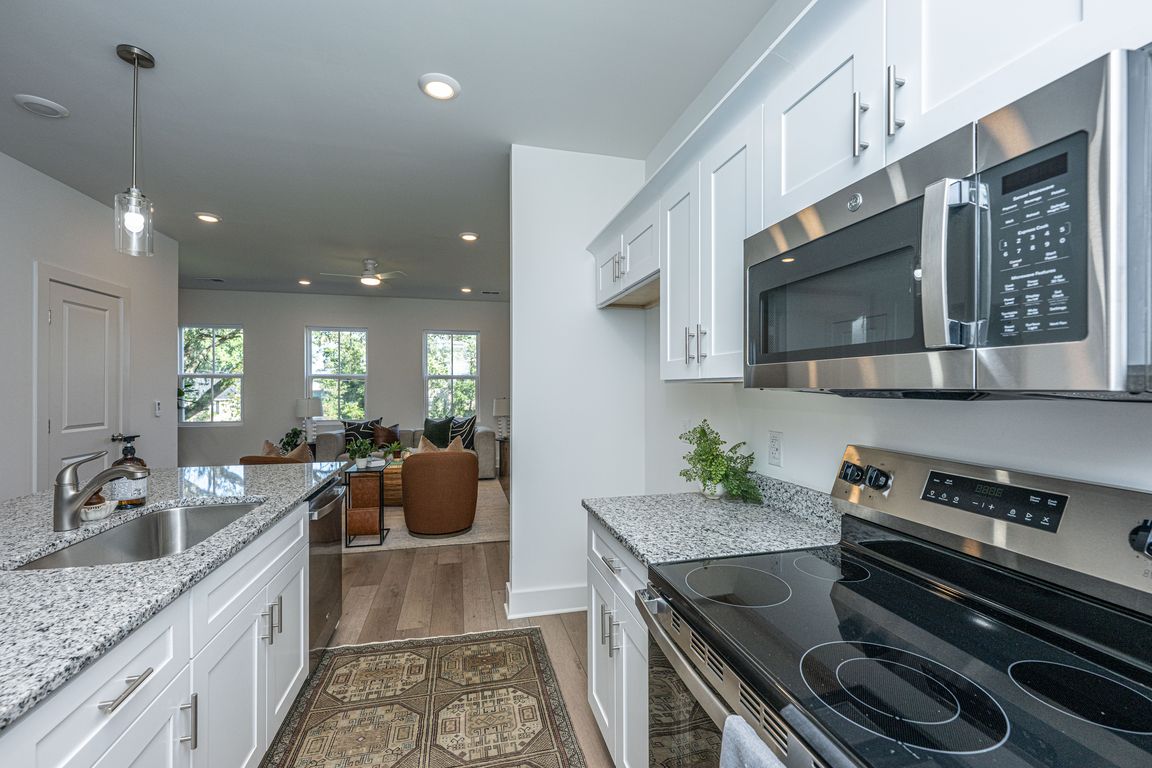
Active
$375,000
3beds
1,890sqft
2161 W Jimtown Dr UNIT 101, North Charleston, SC 29405
3beds
1,890sqft
Townhouse
Built in 2025
3,484 sqft
1 Attached garage space
$198 price/sqft
What's special
Large one-car garageFlexibility and privacyFour-story designStylish quartz countertopsOpen layoutThoughtfully designed living space
Welcome to Monrovia Townes-- Modern Living in the Heart of Park Circle!Step into this spacious 3-bedroom, 2.5-bath, four-story condo offering 1,890 square feet of thoughtfully designed living space. Located just moments from all that Park Circle has to offer -- restaurants, shops, parks, and entertainment -- this home perfectly balances comfort ...
- 111 days |
- 137 |
- 8 |
Source: CTMLS,MLS#: 25017259
Travel times
Kitchen
Primary Bedroom
Dining Room
Zillow last checked: 7 hours ago
Listing updated: September 24, 2025 at 07:41am
Listed by:
Carolina One Real Estate 843-779-8660
Source: CTMLS,MLS#: 25017259
Facts & features
Interior
Bedrooms & bathrooms
- Bedrooms: 3
- Bathrooms: 3
- Full bathrooms: 2
- 1/2 bathrooms: 1
Rooms
- Room types: Eat-In-Kitchen
Heating
- Central
Cooling
- Central Air
Appliances
- Laundry: Electric Dryer Hookup, Washer Hookup
Features
- Ceiling - Smooth, Kitchen Island, Walk-In Closet(s), Ceiling Fan(s), Eat-in Kitchen
- Flooring: Luxury Vinyl
- Has fireplace: No
Interior area
- Total structure area: 1,890
- Total interior livable area: 1,890 sqft
Video & virtual tour
Property
Parking
- Total spaces: 1
- Parking features: Garage, Attached, Garage Door Opener
- Attached garage spaces: 1
Features
- Levels: Multi/Split
- Stories: 4
Lot
- Size: 3,484.8 Square Feet
- Features: High, Level
Construction
Type & style
- Home type: Townhouse
- Property subtype: Townhouse
- Attached to another structure: Yes
Materials
- Vinyl Siding
- Foundation: Slab
- Roof: Architectural
Condition
- New construction: Yes
- Year built: 2025
Utilities & green energy
- Sewer: Public Sewer
- Water: Public
Community & HOA
Community
- Features: Trash
- Subdivision: North Charleston
Location
- Region: North Charleston
Financial & listing details
- Price per square foot: $198/sqft
- Date on market: 6/20/2025
- Listing terms: Any