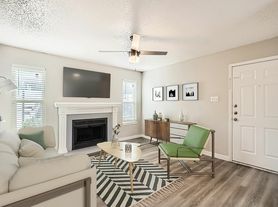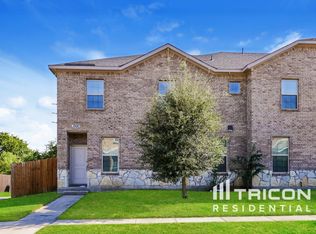Fully furnished home!
Step through the front doors and be greeted by the breathtaking grand entry's spectacular staircase! Featuring warm tones from pecan wood, you'll be reminded of the iconic Beauty and the Beast castle stairway! As you make your way through the rest of the house, you'll find that each room just gets better and better!
KITCHEN
Fully equipped for all your cooking needs, this stunning kitchen is fit for any chef! Featuring not one but two kitchen islands, you'll have plenty of space to spread out and cook to your heart's content! Channel your favorite celebrity chef as you whip up your favorite meals here. You'll find every kitchen appliance you need along with a few added perks, such as dual ovens, upgraded countertops, plenty of cabinet space, and under-cabinet lighting. After all, the kitchen is the heart of the home but you're the heart of the kitchen!
Fully equipped kitchen for all your cooking needs
Stainless steel appliances double oven, fridge, freezer, gas stove, microwave, dishwasher
Cooking essentials, place settings, and dining utensils
Dual kitchen islands and breakfast bar
LIVING AREA
This living room is here to make a statement! With 25 windows, you can bask in the warm glow of sunlight and enjoy the backyard views from the comforts of the couch! Settle in for a cozy night in front of the stone fireplace or liven the party up by making full use of the wet bar. This open space is ideal for gatherings as you create unforgettable memories!
Vaulted high ceilings with floor-to-ceiling windows
Dedicated seating area in front of stone fireplace
Wet bar with bar-style seating
Open spacious layout for gatherings
DINING SPACE
You'll have so many options for eating space that you're sure to never tire of your surroundings! Gather around the dinner table for a nice sit-down dinner space or enjoy some casual snacks and appetizers at the wet bar. Grab a quick morning bite at the breakfast bar in the kitchen or settle into a poolside view for your afternoon tea. No matter what you prefer, be sure to raise a toast to enjoying some good times with some even better people!
Breakfast bar with seating for four
Wet bar with bar-style seating
Dining room table for sit-down meals
BEDROOMS
You'll have 6 bedrooms to choose from, each with its own unique features and furnishings! Whether you settle into a king, queen, bunk, or sofa bed, each bedroom has been designed with your comfort in mind. From the plush pillows to matching nightstands and from the crisp bedsheets to designer artwork, we hope you enjoy nothing but sweet dreams and soothing slumber here!
Master bedroom with a king-sized mattress
3 bedrooms with queen-sized mattresses
2 bedrooms with sofa beds
1 bedroom with 2 bunk beds and a trundle
Can comfortably sleep 19 guests
BATHROOMS
Our bathrooms are just as impressive as the rest of the house! We've taken some of our favorite features from the spa and brought them to this home! Featuring sparkling glass walk-in showers, luxurious bathtubs, and spacious vanities, we believe bathrooms are meant to be private sanctuaries. There's even a stone fireplace next to the soaker bath in one of the bathrooms!
6 bathrooms
Spa-like glass walk-in standing showers
Soaker tubs for warm relaxing bubble baths
Essential toiletries (i.e. towels, soap, toilet paper, etc.) included
POOL AND PATIO
Don't forget your swimsuit! You'll want to enjoy a cool refreshing dip in the backyard swimming pool, equipped with a diving board! When you've had your fill of splashing around, relax by the pool-side hammock or take a break in the shade on the patio. If you need another drink or want to grab a quick bite, there's also direct access into the kitchen and dining area!
Outdoor swimming pool
Covered patio area with seating
Pool-side hammock for lounging
ADDITIONAL ROOMS
Whether you're looking for a quiet space to catch up on some work or a large screen for movie night in, we've got you taken care of! After all, a mansion of this size has to have a few additional bells and whistles to impress. Both the game room and office are multi-purpose with sofa beds so you can watch movies, play (or work) late into the evening without disturbing anyone.
Game room for playing and movie nights
Office with fireplace and bookshelves
Laundry room with washer and dryer
ADDITIONAL AMENITIES
Free parking is available to guests. There is plenty of space available in the 3-car garage or on the property. No street parking allowed due to City Parking Regulations.
This property is located on 22 acres of private land, including ponds, trees, and a creek. Feel free to explore and discover something new!
Lastly, we must stress that we do NOT allow parties or large unauthorized gatherings of any sort at our property.
* Owner pays for all utilities (up to $200 for electricity, $100 for water and gas) including internet.
* Parking available at the garage, driveway, or street.
* Listed monthly rate is applicable for a minimum of 6 months term. Rate may change for any lease term under 6 months.
* Smoking inside the house is not allowed! Violations are subject to a $450 fine plus the cost to clean, deodorize, and repair damages.
* No parties or events allowed.
* Pet should be discussed in advance; we only allow house-trained pets and ask to make sure they keep off beds and furniture. Pet cleaning fees to be applied.
* Full disclosure policy for numbers of people on the property at any time with security camera verification to comply with local laws. Rest assured - no cameras in any inside private areas - we respect the privacy of our guests. Small low-key gatherings are allowed only upon request and approval in advance.
House for rent
Accepts Zillow applications
$21,500/mo
2161 Wynn Joyce Rd, Garland, TX 75043
6beds
6,246sqft
Price may not include required fees and charges.
Single family residence
Available now
No pets
Central air
In unit laundry
Attached garage parking
Fireplace
What's special
Outdoor swimming poolPool-side hammockStone fireplaceCovered patio areaFloor-to-ceiling windowsDedicated seating areaVaulted high ceilings
- 6 days |
- -- |
- -- |
Travel times
Facts & features
Interior
Bedrooms & bathrooms
- Bedrooms: 6
- Bathrooms: 6
- Full bathrooms: 6
Heating
- Fireplace
Cooling
- Central Air
Appliances
- Included: Dishwasher, Dryer, Washer
- Laundry: In Unit
Features
- Has fireplace: Yes
- Furnished: Yes
Interior area
- Total interior livable area: 6,246 sqft
Property
Parking
- Parking features: Attached
- Has attached garage: Yes
- Details: Contact manager
Features
- Exterior features: Backyard, Barbecue, Bathtub, Bed linens, Cookware, Crib, Electricity included in rent, Fire Extinguisher, Firepit, Gas included in rent, Highchair, Internet included in rent, Utilities included in rent, Water included in rent
- Has private pool: Yes
Details
- Parcel number: 26507200010010000
Construction
Type & style
- Home type: SingleFamily
- Property subtype: Single Family Residence
Utilities & green energy
- Utilities for property: Electricity, Gas, Internet, Water
Community & HOA
HOA
- Amenities included: Pool
Location
- Region: Garland
Financial & listing details
- Lease term: 1 Month
Price history
| Date | Event | Price |
|---|---|---|
| 1/9/2025 | Listed for rent | $21,500$3/sqft |
Source: Zillow Rentals | ||
| 11/23/2024 | Listing removed | $21,500$3/sqft |
Source: Zillow Rentals | ||
| 11/21/2024 | Listed for rent | $21,500$3/sqft |
Source: Zillow Rentals | ||
| 11/6/2024 | Listing removed | $21,500$3/sqft |
Source: Zillow Rentals | ||
| 11/1/2024 | Listed for rent | $21,500$3/sqft |
Source: Zillow Rentals | ||

