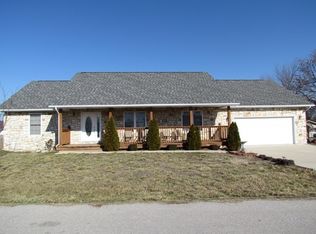Closed
Listing Provided by:
Jenette Richardson 573-451-2020,
EXP Realty LLC
Bought with: Eagle Realty Group & Associates
Price Unknown
21610 Ranch Rd, Waynesville, MO 65583
3beds
1,596sqft
Single Family Residence
Built in 1986
0.29 Acres Lot
$239,800 Zestimate®
$--/sqft
$1,622 Estimated rent
Home value
$239,800
$209,000 - $276,000
$1,622/mo
Zestimate® history
Loading...
Owner options
Explore your selling options
What's special
Welcome to this completely remodeled gem that blends style, comfort, and functionality. This 3-bedroom, 2-bath home has been thoughtfully updated from top to bottom, offering a truly move-in ready experience. Step inside to discover an open and inviting layout with brand-new laminate flooring throughout the main living areas, providing a clean, contemporary feel. The bedrooms are generously sized and feature plush new carpeting for added warmth and comfort. The heart of the home is the beautifully renovated kitchen, which boasts granite countertops, an abundance of brand-new cabinetry, and sleek, new stainless steel appliances—ideal for everyday cooking and entertaining. Both bathrooms have been completely redone with modern fixtures and finishes, including a luxurious master suite featuring a spacious walk-in shower. Enjoy your morning coffee or host summer gatherings on the brand-new deck that overlooks a large, level backyard—fully fenced for privacy and perfect for pets, play, or a future garden. The lot offers plenty of outdoor space while maintaining a peaceful, low-maintenance setting. With new flooring, new appliances, new bathrooms, and a brand-new deck, this home truly has it all. Don’t miss this rare opportunity to own a fully updated home on a great lot—ready for you to move in and enjoy! Schedule your showing today.
Zillow last checked: 8 hours ago
Listing updated: July 29, 2025 at 02:13pm
Listing Provided by:
Jenette Richardson 573-451-2020,
EXP Realty LLC
Bought with:
Antwann D Rhodes, 2014040410
Eagle Realty Group & Associates
Source: MARIS,MLS#: 25020359 Originating MLS: Pulaski County Board of REALTORS
Originating MLS: Pulaski County Board of REALTORS
Facts & features
Interior
Bedrooms & bathrooms
- Bedrooms: 3
- Bathrooms: 2
- Full bathrooms: 2
- Main level bathrooms: 2
- Main level bedrooms: 3
Heating
- Heat Pump, Electric
Cooling
- Ceiling Fan(s), Central Air, Electric
Appliances
- Included: Stainless Steel Appliance(s), Dishwasher, Disposal, Microwave, Electric Range, Refrigerator, Electric Water Heater
- Laundry: Laundry Room, Main Level
Features
- Breakfast Bar, Ceiling Fan(s), Eat-in Kitchen, Granite Counters, Kitchen/Dining Room Combo, Lever Faucets, Open Floorplan, Shower, Walk-In Closet(s)
- Flooring: Carpet, Ceramic Tile, Laminate
- Basement: None
- Has fireplace: No
Interior area
- Total structure area: 1,596
- Total interior livable area: 1,596 sqft
- Finished area above ground: 1,597
Property
Parking
- Total spaces: 2
- Parking features: Attached, Garage
- Attached garage spaces: 2
Features
- Levels: One
- Patio & porch: Deck
- Fencing: Chain Link
Lot
- Size: 0.29 Acres
- Dimensions: 0.29 ac
- Features: Back Yard, Level
Details
- Parcel number: 142.003000002011001
- Special conditions: Standard
Construction
Type & style
- Home type: SingleFamily
- Architectural style: Ranch
- Property subtype: Single Family Residence
Materials
- Brick Veneer, Frame, Vinyl Siding
- Foundation: Slab
Condition
- Year built: 1986
Utilities & green energy
- Sewer: Public Sewer
- Water: Public
Community & neighborhood
Location
- Region: Waynesville
- Subdivision: Brentwood Terrace
Other
Other facts
- Listing terms: Cash,Conventional,FHA,Other,USDA Loan,VA Loan
- Ownership: Private
Price history
| Date | Event | Price |
|---|---|---|
| 7/28/2025 | Sold | -- |
Source: | ||
| 6/23/2025 | Pending sale | $230,000$144/sqft |
Source: | ||
| 5/30/2025 | Listed for sale | $230,000+76.9%$144/sqft |
Source: | ||
| 9/6/2024 | Sold | -- |
Source: | ||
| 5/19/2021 | Pending sale | $130,000$81/sqft |
Source: | ||
Public tax history
| Year | Property taxes | Tax assessment |
|---|---|---|
| 2024 | $787 +2.5% | $18,619 |
| 2023 | $768 +0.7% | $18,619 |
| 2022 | $763 +1.1% | $18,619 +2.7% |
Find assessor info on the county website
Neighborhood: 65583
Nearby schools
GreatSchools rating
- 4/106TH GRADE CENTERGrades: 6Distance: 1.9 mi
- 6/10Waynesville Sr. High SchoolGrades: 9-12Distance: 1.8 mi
- 4/10Waynesville Middle SchoolGrades: 7-8Distance: 1.9 mi
Schools provided by the listing agent
- Elementary: Waynesville R-Vi
- Middle: Waynesville Middle
- High: Waynesville Sr. High
Source: MARIS. This data may not be complete. We recommend contacting the local school district to confirm school assignments for this home.
