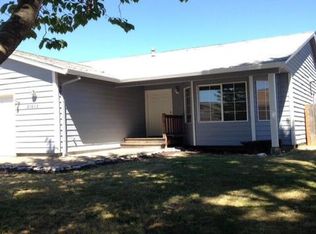Sold
$527,500
21613 SW Longacre St, Beaverton, OR 97003
3beds
1,300sqft
Residential, Single Family Residence
Built in 1993
5,227.2 Square Feet Lot
$515,400 Zestimate®
$406/sqft
$-- Estimated rent
Home value
$515,400
$484,000 - $546,000
Not available
Zestimate® history
Loading...
Owner options
Explore your selling options
What's special
Beautifully updated single-level home in a prime Beaverton location—minutes to Intel, Nike, shopping, and dining. This 3-bed, 2-bath home features new flooring throughout, new exterior paint, newer roof, and a spacious layout on a quiet street. The primary suite offers a spa-like bath with heated floors, a tiled shower with bench, and a heated wall. Enjoy the large stamped concrete patio and fully fenced yard—perfect for entertaining. Renovated garage includes a remote-controlled hoist for a Jeep hard top. Stylish, functional, and move-in ready!
Zillow last checked: 8 hours ago
Listing updated: May 23, 2025 at 02:42am
Listed by:
Katharine Granum kat@katgranum.com,
Real Broker,
Sheila Gray 503-734-6252,
Real Broker
Bought with:
Kyle Tiedemann, 201218109
Northwest Realty Source
Source: RMLS (OR),MLS#: 710240102
Facts & features
Interior
Bedrooms & bathrooms
- Bedrooms: 3
- Bathrooms: 2
- Full bathrooms: 2
- Main level bathrooms: 2
Primary bedroom
- Features: Bathroom, Hardwood Floors
- Level: Main
- Area: 168
- Dimensions: 12 x 14
Bedroom 2
- Features: Builtin Features, Ceiling Fan, Hardwood Floors
- Level: Main
- Area: 120
- Dimensions: 12 x 10
Bedroom 3
- Features: Builtin Features, Hardwood Floors
- Level: Main
- Area: 120
- Dimensions: 12 x 10
Dining room
- Level: Main
- Area: 143
- Dimensions: 13 x 11
Kitchen
- Features: Dishwasher, Island, Pantry
- Level: Main
- Area: 180
- Width: 12
Living room
- Features: Hardwood Floors
- Level: Main
- Area: 210
- Dimensions: 15 x 14
Heating
- Forced Air
Cooling
- Central Air
Appliances
- Included: Dishwasher, Disposal, Free-Standing Range, Free-Standing Refrigerator, Gas Water Heater
- Laundry: Laundry Room
Features
- Built-in Features, Ceiling Fan(s), Kitchen Island, Pantry, Bathroom
- Flooring: Hardwood
- Basement: Crawl Space
Interior area
- Total structure area: 1,300
- Total interior livable area: 1,300 sqft
Property
Parking
- Total spaces: 2
- Parking features: Driveway, Garage Door Opener, Attached
- Attached garage spaces: 2
- Has uncovered spaces: Yes
Features
- Levels: One
- Stories: 1
- Patio & porch: Patio, Porch
- Fencing: Fenced
Lot
- Size: 5,227 sqft
- Features: SqFt 5000 to 6999
Details
- Parcel number: R2022207
Construction
Type & style
- Home type: SingleFamily
- Architectural style: Ranch
- Property subtype: Residential, Single Family Residence
Materials
- Wood Siding
- Roof: Composition
Condition
- Resale
- New construction: No
- Year built: 1993
Utilities & green energy
- Gas: Gas
- Sewer: Public Sewer
- Water: Public
Community & neighborhood
Location
- Region: Beaverton
Other
Other facts
- Listing terms: Call Listing Agent,Cash,Conventional,FHA,VA Loan
Price history
| Date | Event | Price |
|---|---|---|
| 5/23/2025 | Sold | $527,500+5.7%$406/sqft |
Source: | ||
| 4/22/2025 | Pending sale | $499,000$384/sqft |
Source: | ||
| 4/15/2025 | Listed for sale | $499,000+112.3%$384/sqft |
Source: | ||
| 9/30/2015 | Sold | $235,000$181/sqft |
Source: | ||
Public tax history
Tax history is unavailable.
Neighborhood: Aloha
Nearby schools
GreatSchools rating
- 5/10Indian Hills Elementary SchoolGrades: K-6Distance: 0.4 mi
- 4/10R A Brown Middle SchoolGrades: 7-8Distance: 0.2 mi
- 8/10Century High SchoolGrades: 9-12Distance: 0.9 mi
Schools provided by the listing agent
- Elementary: Indian Hills
- Middle: Brown
- High: Century
Source: RMLS (OR). This data may not be complete. We recommend contacting the local school district to confirm school assignments for this home.
Get a cash offer in 3 minutes
Find out how much your home could sell for in as little as 3 minutes with a no-obligation cash offer.
Estimated market value
$515,400
Get a cash offer in 3 minutes
Find out how much your home could sell for in as little as 3 minutes with a no-obligation cash offer.
Estimated market value
$515,400
