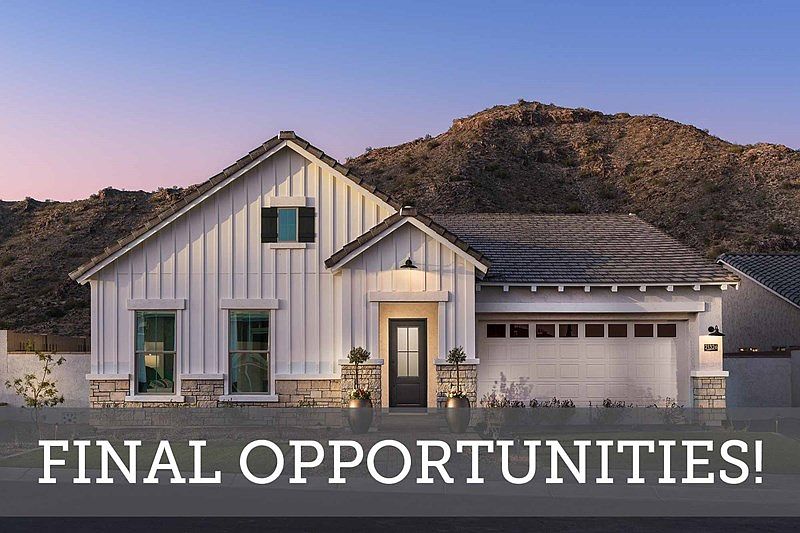Gorgeous four-bedroom home with a private study, three and a half bathrooms and a spacious three-car garage. The open kitchen flows seamlessly into the family room, where two large sliding glass doors leads to a private covered back patio—perfect for indoor and outdoor living. The Owner's Retreat features a luxurious tiled super shower, and upgraded surfaces and flooring add elegance throughout the home. Tons of upgrades and gorgeous views make this home a MUST SEE. 2X6 CONSTRUCTION AND EXTENSIVE NEW HOME WARRANTY.
Pending
Special offer
$872,721
21613 W Pierson St, Buckeye, AZ 85396
4beds
3baths
3,007sqft
Single Family Residence
Built in 2025
8,100 Square Feet Lot
$-- Zestimate®
$290/sqft
$168/mo HOA
What's special
Open kitchenGorgeous viewsPrivate covered back patioPrivate studyUpgraded surfacesFamily roomLuxurious tiled super shower
Call: (623) 471-7448
- 30 days
- on Zillow |
- 199 |
- 7 |
Zillow last checked: 7 hours ago
Listing updated: August 21, 2025 at 07:00am
Listed by:
Clayton Denk 480-352-2584,
David Weekley Homes
Source: ARMLS,MLS#: 6897001

Travel times
Schedule tour
Select your preferred tour type — either in-person or real-time video tour — then discuss available options with the builder representative you're connected with.
Facts & features
Interior
Bedrooms & bathrooms
- Bedrooms: 4
- Bathrooms: 3.5
Heating
- ENERGY STAR Qualified Equipment, Electric
Cooling
- Central Air, Ceiling Fan(s), ENERGY STAR Qualified Equipment, Programmable Thmstat
Appliances
- Included: Soft Water Loop, Gas Cooktop
- Laundry: Engy Star (See Rmks), Wshr/Dry HookUp Only
Features
- High Speed Internet, Double Vanity, Eat-in Kitchen, Breakfast Bar, 9+ Flat Ceilings, No Interior Steps, Kitchen Island, Pantry, Full Bth Master Bdrm, Separate Shwr & Tub
- Flooring: Carpet, Tile
- Windows: Low Emissivity Windows, Double Pane Windows, ENERGY STAR Qualified Windows, Vinyl Frame
- Has basement: No
- Has fireplace: No
- Fireplace features: None
Interior area
- Total structure area: 3,007
- Total interior livable area: 3,007 sqft
Property
Parking
- Total spaces: 4
- Parking features: Garage Door Opener, Direct Access
- Garage spaces: 4
Features
- Stories: 1
- Patio & porch: Covered, Patio
- Exterior features: Private Street(s), Private Yard
- Spa features: None
- Fencing: Block
- Has view: Yes
- View description: Mountain(s)
Lot
- Size: 8,100 Square Feet
- Features: Sprinklers In Rear, Sprinklers In Front, Desert Front, Synthetic Grass Back, Auto Timer H2O Front, Auto Timer H2O Back
Details
- Parcel number: 50294135
Construction
Type & style
- Home type: SingleFamily
- Architectural style: Ranch
- Property subtype: Single Family Residence
Materials
- Stucco, Wood Frame, Painted
- Roof: Tile
Condition
- Under Construction
- New construction: Yes
- Year built: 2025
Details
- Builder name: DAVID WEEKLEY HOMES
- Warranty included: Yes
Utilities & green energy
- Sewer: Public Sewer
- Water: Pvt Water Company
Green energy
- Energy efficient items: Energy Audit, Fresh Air Mechanical, Multi-Zones
Community & HOA
Community
- Features: Gated, Biking/Walking Path
- Subdivision: Verrado Highlands - Legacy Series
HOA
- Has HOA: Yes
- Services included: Maintenance Grounds, Street Maint
- HOA fee: $168 monthly
- HOA name: VERRADO HOA
- HOA phone: 623-466-7008
Location
- Region: Buckeye
Financial & listing details
- Price per square foot: $290/sqft
- Tax assessed value: $144,500
- Annual tax amount: $1,670
- Date on market: 7/24/2025
- Listing terms: Cash,Conventional,FHA,VA Loan
- Ownership: Fee Simple
About the community
PoolPlaygroundBasketballGolfCourse+ 4 more
David Weekley Homes has limited availability in Verrado Highlands - Legacy Series! Located west of Phoenix in the master-planned community of Verrado and set against the backdrop of the majestic White Tank Mountains, Verrado Highlands - Legacy Series offers a small-town charm and a thrilling lifestyle through its numerous activity options and events. Don't miss your opportunity to select an award-winning floor plan from a builder known for giving you more as well as enjoy:60-foot homesites; Private, gated community; Proximity to Main Street district for shopping and dining, Verrado Golf Club, Heritage Swim Park and The Center on Main recreational facility; Over 70 neighborhood parks; More than 21 miles of biking and hiking trails; Variety of interest clubs and groups within communityView a tour of Heritage Swim Park!View a tour of The Center on Main!

21318 W. Mariposa Street, Buckeye, AZ 85396
Enjoy Included Backyard Landscaping Package When Your Purchase a Select Quick Move-in Home in Verrad
Enjoy Included Backyard Landscaping Package When Your Purchase a Select Quick Move-in Home in Verrado Highlands. Offer valid May, 29, 2025 to September, 1, 2025.Source: David Weekley Homes
