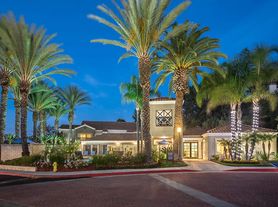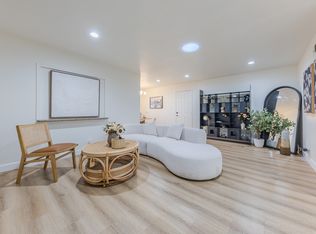Nice single story pool home with canyon views sits on top of hills*4 bedrooms and 2 full baths*double door entry with vaulted ceilings*entire house with engineering wood floor* step down living room with cozy fireplace*formal dining room*newer remodeled kitchen*step down family room with view of backyard and canyon view*hallway leads to master suite and another three bedrooms*one of bed room used as office*newer remodeled master bath and hallway full bath*2 car attached garage with washer and dryer included*large backyard with pool and hot tub*matured fruit trees*concrete pathway to the down- slope garden*very quiet cul-de-sac street*minutes drive to H-Mart shopping center*easy freeway 57 & 60 access* minutes drive to Brea Mall and Rowland Heights for shopping and dinning*Excellent Walnut Valley School district*Diamond Bar High School*South Point Middle School * and Castle Rock Elementary School*first month rent plus two month rent as security deposit to move in*pool and gardening services are paid by the landlord*lease term to be ended by 06/30/26 but it could be renewed for yearly basis.
House for rent
$4,600/mo
21614 Fairwind Ln, Diamond Bar, CA 91765
4beds
2,037sqft
Price may not include required fees and charges.
Single family residence
Available now
Cats, dogs OK
Air conditioner
In unit laundry
Garage parking
What's special
Fruit treesCozy fireplaceRemodeled master bathCanyon viewsMaster suiteCul-de-sac streetEngineering wood floor
- 23 days |
- -- |
- -- |
Travel times
Looking to buy when your lease ends?
Consider a first-time homebuyer savings account designed to grow your down payment with up to a 6% match & a competitive APY.
Facts & features
Interior
Bedrooms & bathrooms
- Bedrooms: 4
- Bathrooms: 2
- Full bathrooms: 2
Cooling
- Air Conditioner
Appliances
- Included: Dishwasher, Dryer, Microwave, Range, Washer
- Laundry: In Unit
Features
- Individual Climate Control
- Flooring: Linoleum/Vinyl
Interior area
- Total interior livable area: 2,037 sqft
Property
Parking
- Parking features: Garage
- Has garage: Yes
- Details: Contact manager
Features
- Patio & porch: Patio
- Exterior features: Pet friendly
Details
- Parcel number: 8714025017
Construction
Type & style
- Home type: SingleFamily
- Property subtype: Single Family Residence
Community & HOA
Location
- Region: Diamond Bar
Financial & listing details
- Lease term: Contact For Details
Price history
| Date | Event | Price |
|---|---|---|
| 10/22/2025 | Price change | $4,600-4.2%$2/sqft |
Source: CRMLS #TR25227108 | ||
| 10/7/2025 | Listed for rent | $4,800+6.7%$2/sqft |
Source: CRMLS #TR25227108 | ||
| 10/5/2024 | Listing removed | $4,500$2/sqft |
Source: CRMLS #TR24194865 | ||
| 9/19/2024 | Listed for rent | $4,500+45.2%$2/sqft |
Source: CRMLS #TR24194865 | ||
| 8/25/2020 | Listing removed | $3,100$2/sqft |
Source: Encore Realty & Financial #TR20168650 | ||

