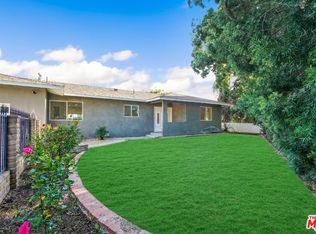Sold for $960,000 on 04/28/25
Listing Provided by:
Laura Mason DRE #01883249 805-484-1600,
RE/MAX Gold Coast REALTORS,
David Remedios DRE #00902963 805-340-0922,
RE/MAX Gold Coast REALTORS
Bought with: Keller Williams Beverly Hills
$960,000
21614 Stanwell St, Chatsworth, CA 91311
4beds
1,928sqft
Single Family Residence
Built in 1964
9,230 Square Feet Lot
$942,000 Zestimate®
$498/sqft
$4,335 Estimated rent
Home value
$942,000
$857,000 - $1.04M
$4,335/mo
Zestimate® history
Loading...
Owner options
Explore your selling options
What's special
First time on the market in over 40 years! With its centrally-located Chatsworth location, this home has been lovingly cared for and is ready to create new memories! Along with its spot on the cul-de-sac and creatively designed back yard with patio and pool, the home has four bedrooms and three bathrooms. On the main hallway are three of the bedrooms with a remodeled 3/4 hallway bathroom and a primary bedroom with a 3/4 in-suite bathroom. The fourth bedroom which was used as an office and laundry room space by the seller is on the other side of the kitchen area along with a 1/2 bath powder room. The updated kitchen is a chef's dream and is open to the breakfast bar countertop and spacious family room. The backyard pool, patio, and BBQ area are a wonderful place to spend an afternoon in the Southern California sunshine! This property is close to several schools including Sierra Canyon Schools, Chatsworth Academy, and Chaminade Middle School just to name a few! Hiking, rock climbing, and biking are just a sampling of the fun things to do in the community!
Zillow last checked: 8 hours ago
Listing updated: April 28, 2025 at 03:55pm
Listing Provided by:
Laura Mason DRE #01883249 805-484-1600,
RE/MAX Gold Coast REALTORS,
David Remedios DRE #00902963 805-340-0922,
RE/MAX Gold Coast REALTORS
Bought with:
Omid Abazari, DRE #02076401
Keller Williams Beverly Hills
Source: CRMLS,MLS#: V1-28805 Originating MLS: California Regional MLS (Ventura & Pasadena-Foothills AORs)
Originating MLS: California Regional MLS (Ventura & Pasadena-Foothills AORs)
Facts & features
Interior
Bedrooms & bathrooms
- Bedrooms: 4
- Bathrooms: 3
- 3/4 bathrooms: 2
- 1/2 bathrooms: 1
- Main level bathrooms: 3
- Main level bedrooms: 4
Heating
- Central, Forced Air
Cooling
- Central Air
Appliances
- Included: Built-In Range, Barbecue, Dishwasher, Gas Range, Water Heater, Dryer, Washer
- Laundry: Inside
Features
- Breakfast Bar, Built-in Features, Quartz Counters, All Bedrooms Down, Bedroom on Main Level, Main Level Primary
- Has fireplace: No
- Fireplace features: None
- Common walls with other units/homes: No Common Walls
Interior area
- Total interior livable area: 1,928 sqft
Property
Parking
- Total spaces: 2
- Parking features: Door-Multi, Driveway, Garage
- Attached garage spaces: 2
Features
- Levels: One
- Stories: 1
- Patio & porch: Concrete
- Has private pool: Yes
- Pool features: Gas Heat, Heated, In Ground
- Spa features: None
- Fencing: Wood
- Has view: Yes
- View description: None
Lot
- Size: 9,230 sqft
- Features: Cul-De-Sac, Yard
Details
- Additional structures: Shed(s)
- Parcel number: 2722008035
- Special conditions: Standard,Trust
Construction
Type & style
- Home type: SingleFamily
- Architectural style: Ranch
- Property subtype: Single Family Residence
Materials
- Foundation: Combination
- Roof: Composition
Condition
- Updated/Remodeled
- Year built: 1964
Utilities & green energy
- Sewer: Public Sewer
- Water: Public
Community & neighborhood
Community
- Community features: Biking, Hiking
Location
- Region: Chatsworth
Other
Other facts
- Listing terms: Cash,Conventional
- Road surface type: Paved
Price history
| Date | Event | Price |
|---|---|---|
| 4/28/2025 | Sold | $960,000+2.2%$498/sqft |
Source: | ||
| 4/25/2025 | Pending sale | $939,000$487/sqft |
Source: | ||
| 4/5/2025 | Contingent | $939,000$487/sqft |
Source: | ||
| 3/30/2025 | Listed for sale | $939,000$487/sqft |
Source: | ||
| 3/26/2025 | Contingent | $939,000$487/sqft |
Source: | ||
Public tax history
| Year | Property taxes | Tax assessment |
|---|---|---|
| 2025 | $11,875 +290.3% | $233,244 +2% |
| 2024 | $3,043 +1.8% | $228,671 +2% |
| 2023 | $2,988 +4.6% | $224,188 +2% |
Find assessor info on the county website
Neighborhood: Chatsworth
Nearby schools
GreatSchools rating
- 6/10Chatsworth Park Elementary SchoolGrades: K-5Distance: 0.4 mi
- 6/10Ernest Lawrence Middle SchoolGrades: 6-8Distance: 0.7 mi
- 6/10Chatsworth Charter High SchoolGrades: 9-12Distance: 1.1 mi
Get a cash offer in 3 minutes
Find out how much your home could sell for in as little as 3 minutes with a no-obligation cash offer.
Estimated market value
$942,000
Get a cash offer in 3 minutes
Find out how much your home could sell for in as little as 3 minutes with a no-obligation cash offer.
Estimated market value
$942,000
