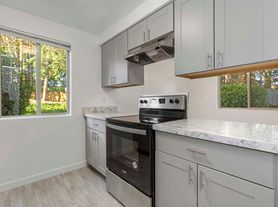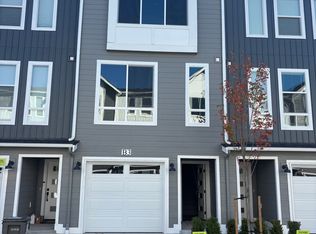This wonderful 3 Bedroom 2 Bathroom Condominium unit in Edmonds is now available! This unit is complete with attractive vinyl plank flooring, a living room which opens up to a private patio, and sleek kitchen finishes. All appliances are brand new and stainless steel (washer/dryer, dishwasher, refrigerator, range, and microwave)! Spacious master bedroom features an en-suite bathroom! Situated just a few minutes from a Lightrail station, Alderwood Mall, Swedish Edmonds Campus, and more! Water, sewer, garbage, one storage space and one designated parking space are included in rent.
Apartment for rent
$2,700/mo
21615 80th Ave W APT 101, Edmonds, WA 98026
3beds
971sqft
Price may not include required fees and charges.
Apartment
Available now
-- Pets
-- A/C
In unit laundry
Off street parking
-- Heating
What's special
- 19 days |
- -- |
- -- |
Travel times
Looking to buy when your lease ends?
Consider a first-time homebuyer savings account designed to grow your down payment with up to a 6% match & 3.83% APY.
Facts & features
Interior
Bedrooms & bathrooms
- Bedrooms: 3
- Bathrooms: 2
- Full bathrooms: 2
Appliances
- Included: Dishwasher, Dryer, Washer
- Laundry: In Unit
Features
- Storage
Interior area
- Total interior livable area: 971 sqft
Property
Parking
- Parking features: Off Street
- Details: Contact manager
Features
- Patio & porch: Patio
- Exterior features: Garbage included in rent, Sewer, Water included in rent
Details
- Parcel number: 00679800010100
Construction
Type & style
- Home type: Apartment
- Property subtype: Apartment
Utilities & green energy
- Utilities for property: Garbage, Water
Community & HOA
Location
- Region: Edmonds
Financial & listing details
- Lease term: Contact For Details
Price history
| Date | Event | Price |
|---|---|---|
| 10/20/2025 | Price change | $2,700-3.6%$3/sqft |
Source: Zillow Rentals | ||
| 10/3/2025 | Listed for rent | $2,800$3/sqft |
Source: Zillow Rentals | ||
| 9/22/2025 | Sold | $315,000-10%$324/sqft |
Source: | ||
| 7/1/2025 | Pending sale | $349,950$360/sqft |
Source: | ||
| 5/29/2025 | Price change | $349,950-4.1%$360/sqft |
Source: | ||

