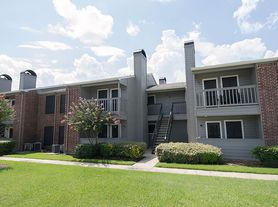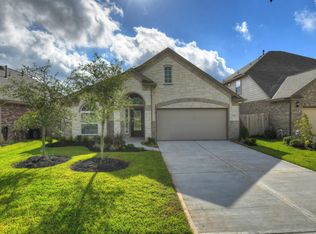The Thompson II Plan is a well-designed one-story home featuring 3 bedrooms and 2 bathrooms. A formal dining room greets you at the entry, while the open-concept kitchen flows into the family and breakfast areas—ideal for everyday living or entertaining. The spacious primary suite includes a walk-in closet and a private bathroom with dual sinks and a separate tub and shower. Two secondary bedrooms are located on the opposite side of the home, along with a full bath and linen storage. A cozy fireplace and covered patio add comfort and style. Features include wood-grain vinyl plank flooring, a two-car attached garage, fenced backyard, and sprinkler system. All homes are SimplyMaintained for a $100 monthly fee that includes front and back yard lawn care and exterior pest control.
Valley Ranch is a vibrant, master-planned community in New Caney, TX, with easy access to I 69 and Grand Parkway 99 for smooth commutes to Houston, The Woodlands, and IAH Airport. The neighborhood is part of New Caney ISD, offering access to quality public schools. Residents enjoy resort-style amenities like a clubhouse, pool, splash pad, playgrounds, walking trails, lakes, and green spaces. Just minutes away, Valley Ranch Town Center provides shopping, dining, and entertainment. Outdoor lovers will also appreciate Lake Houston Wilderness Park’s 5,000 wooded acres—perfect for hiking, biking, camping, fishing, and kayaking.
House for rent
$2,100/mo
21615 Tea Tree Olive Pl, Porter, TX 77365
3beds
1,818sqft
Price may not include required fees and charges.
Single family residence
Available now
Cats, dogs OK
Air conditioner
What's special
Cozy fireplaceSplash padFormal dining roomWood-grain vinyl plank flooringCovered patioFenced backyardWalking trails
- 15 days |
- -- |
- -- |
Travel times
Looking to buy when your lease ends?
Consider a first-time homebuyer savings account designed to grow your down payment with up to a 6% match & a competitive APY.
Facts & features
Interior
Bedrooms & bathrooms
- Bedrooms: 3
- Bathrooms: 2
- Full bathrooms: 2
Cooling
- Air Conditioner
Appliances
- Included: Dishwasher
Features
- Walk In Closet
- Flooring: Linoleum/Vinyl
- Windows: Window Coverings
Interior area
- Total interior livable area: 1,818 sqft
Property
Parking
- Details: Contact manager
Features
- Exterior features: Exterior Type: Conventional, Lawn, PetsAllowed, Sprinkler System, Stove/Range, Walk In Closet
Details
- Parcel number: 22240503300
Construction
Type & style
- Home type: SingleFamily
- Property subtype: Single Family Residence
Community & HOA
Location
- Region: Porter
Financial & listing details
- Lease term: 12 months, 13 months, 14 months, 15 months, 16 months, 17 months, 18 months
Price history
| Date | Event | Price |
|---|---|---|
| 10/28/2025 | Price change | $2,100-2.3%$1/sqft |
Source: | ||
| 10/2/2025 | Listed for rent | $2,150$1/sqft |
Source: | ||
| 10/1/2025 | Listing removed | $2,150$1/sqft |
Source: Zillow Rentals | ||
| 9/15/2025 | Listed for rent | $2,150$1/sqft |
Source: Zillow Rentals | ||

