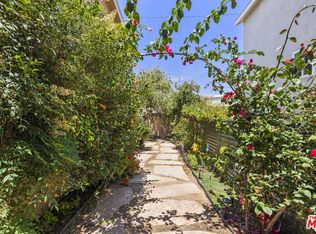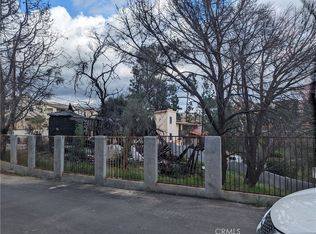Twin Lakes Modern Hideaway. Stunning custom newer home in a beautiful nature bound setting. Completely Separate Bedroom Suite is a Possible ADU, Guest quarters, home office or gym. Want to get away from all the hustle and bustle of the everyday life? You have found your heaven. Super light and bright open concept modern architecture with 2 story volume ceiling, gorgeous hardwood floors, all bedrooms include en-suite bathrooms and walk-in closets. The downstairs Bedroom suite is separate, perfect for in-laws or for private quarters. The gourmet kitchen is open to the dining area and family room with breakfast counters and lots of closet space. A true chef's dream. Enjoy entertaining and surround yourself with family and friends while preparing a feast or an elegant dinner or hosting a holiday party in this wonderful open area. Elegant Living room with a stunning fireplace and many windows welcome the morning ray of sun and offer complete relaxation after a long day of work or during a well-deserved stay-cation. If you are a Nature lover and enjoy hiking or if you are a nurturer and love entertaining you will fall in love with this home.
This property is off market, which means it's not currently listed for sale or rent on Zillow. This may be different from what's available on other websites or public sources.

