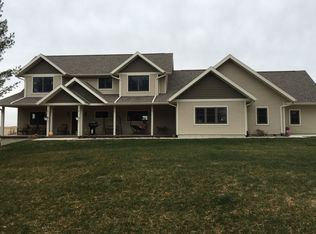2000 Mfd Home 76’x16’ Three bedrooms, Two bathrooms Central Air/ LP furnace Garage Built in 2016– West addition in 2019 2.28 acres of land (this is the lot the house is sitting on, along with the lot to the west of the house) Well and septic new in 2016 Lots of updates done in 2020!
This property is off market, which means it's not currently listed for sale or rent on Zillow. This may be different from what's available on other websites or public sources.
