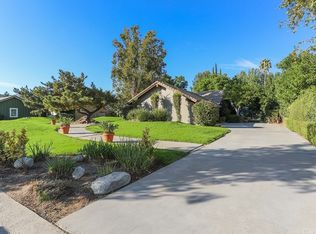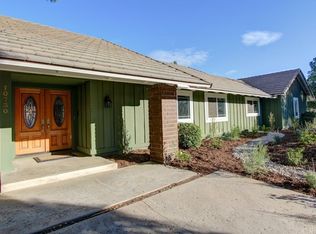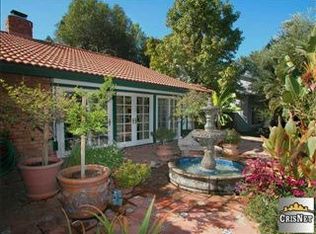Tucked away on a peaceful cul-de-sac, this 4BD/2.5BA equestrian single level home makes a lasting impression w/electric gated sim-circlar drive & attached 3-car garage. The foyer draws you into a voluminous layout w/double sided fireplace, living /dining rooms w/wood floors & beamed ceilings & stylishly efficient kitchen w/5 burner gas cooktop, built-in double ovens & breakfast bar. Sliding glass doors in the FM RM & master opens to the outdoor patios, pool/spa/waterfall, built-in BBQ, gas fire pit & gazebo w/lush fruit trees, evergreen artificial lawn & beautiful mountain views. The pool is outfitted w/new solar heating, variable speed high efficiency pump, vinyl gates & pool equipment enclosure. The master suite is complete w/2 closets & ensuite bath. One bedroom has been fitted w/built-ins for use as an office. This wonderful family home has so much to offer w/many upgrades including 12 LED can lights installed in the garage, new Amana 5 Ton A/C unit, Amana Furnace & air filter w/Honeywell thermostat, new Bradford white 50 gallon water heater, new Wayne Dalton carriage garage doors w/new linear openers & new Anderson renewal replacement windows in family room & guest bedrooms, w/rear exterior doors & windows painted to match the replacement windows. The Tuff Shed is currently fitted for storage but can be converted to a hen house or tack room for horses w/electricity & water. Amazing proximity to Rocky Peak for climbing & direct access to horse trails.
This property is off market, which means it's not currently listed for sale or rent on Zillow. This may be different from what's available on other websites or public sources.


